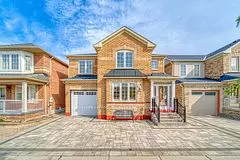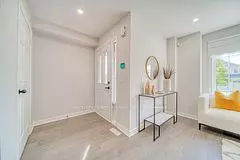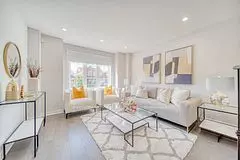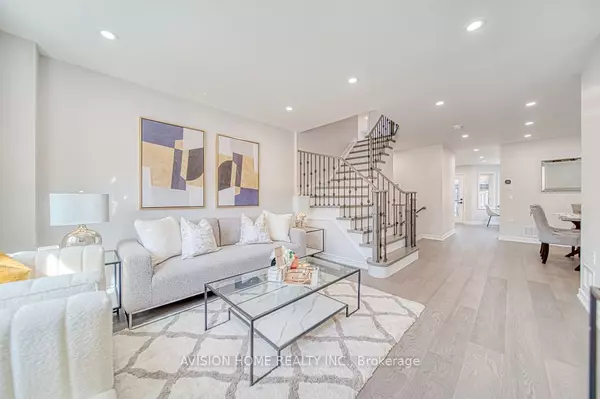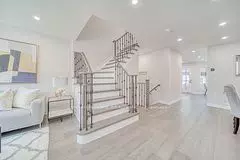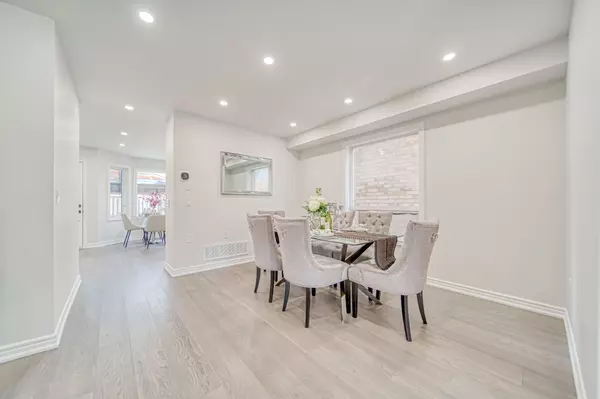$1,400,000
$1,288,000
8.7%For more information regarding the value of a property, please contact us for a free consultation.
6 Beds
5 Baths
SOLD DATE : 12/19/2024
Key Details
Sold Price $1,400,000
Property Type Single Family Home
Sub Type Detached
Listing Status Sold
Purchase Type For Sale
Subdivision Greensborough
MLS Listing ID N9391061
Sold Date 12/19/24
Style 2-Storey
Bedrooms 6
Annual Tax Amount $4,891
Tax Year 2024
Property Sub-Type Detached
Property Description
Welcome To This Spacious & Bright 4+2 Bed 5 Bath Single Detached One Garage Home In High Demand Greensborough Community. Very Quiet & Friendly Neighbourhood. Newly Renovated with Lots Upgrades. On The Main Floor with Pot Lights Through-Out. Brand New High Quality Engineering Hardwood Floor Throughout 1st & 2nd Floor, Oak Stairs & Steels Railings. Upgrade Kitchen With Quartz Counter Top, Quartz Back Splash, And S.S Appliances. Primary Bedroom With 5PC Bath and Double Closets. 2nd Bedroom with 5Pc Ensuit and Closet. Functional Finished Basement W/ Recreation Room, Two Bedrooms, 3PC Ensuit & Pot Lights. Professional Landscaping & Interlocking Front & Back Yard, Large Beautiful Patio Area W/Gazebo at Backyard. Direct Access To Garage. Mins To Top Ranking Schools, Mount Joy GO Station, parks, and shopping centers, it provides the luxurious comfort of a quaint community with the added bonus of immediate access to a myriad of amenities. MOVE IN READY!! MUST SEE!!!
Location
Province ON
County York
Community Greensborough
Area York
Rooms
Family Room Yes
Basement Finished
Kitchen 1
Separate Den/Office 2
Interior
Interior Features Other
Cooling Central Air
Fireplaces Number 1
Fireplaces Type Natural Gas
Exterior
Parking Features Private
Garage Spaces 1.0
Pool None
Roof Type Asphalt Shingle
Lot Frontage 34.14
Lot Depth 90.31
Total Parking Spaces 4
Building
Foundation Unknown
Read Less Info
Want to know what your home might be worth? Contact us for a FREE valuation!

Our team is ready to help you sell your home for the highest possible price ASAP
"My job is to find and attract mastery-based agents to the office, protect the culture, and make sure everyone is happy! "

