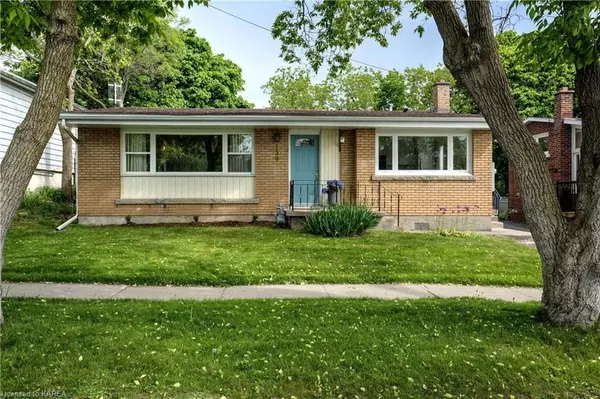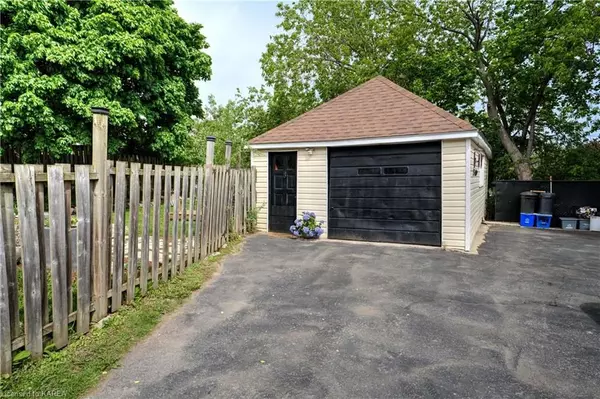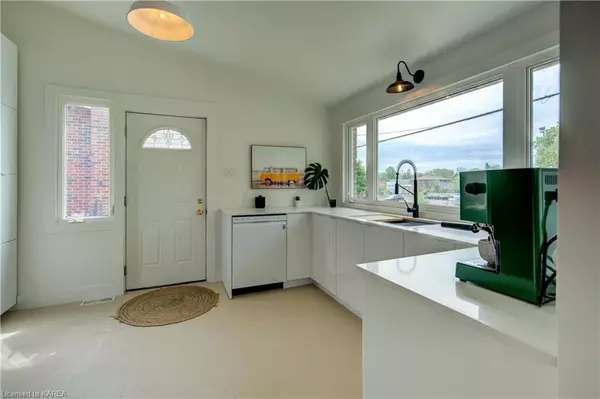$500,000
$479,900
4.2%For more information regarding the value of a property, please contact us for a free consultation.
3 Beds
1 Bath
1,763 SqFt
SOLD DATE : 08/01/2024
Key Details
Sold Price $500,000
Property Type Single Family Home
Sub Type Detached
Listing Status Sold
Purchase Type For Sale
Square Footage 1,763 sqft
Price per Sqft $283
Subdivision East Of Sir John A. Blvd
MLS Listing ID X9020329
Sold Date 08/01/24
Style Other
Bedrooms 3
Annual Tax Amount $2,759
Tax Year 2023
Property Sub-Type Detached
Property Description
Welcome to 139 Fraser! This 3 bedroom, 1 bath, all brick, backsplit, with vaulted ceilings and bright windows throughout the main floor is a real gem. Many updates include a new gas furnace (2024), new kitchen with quartz countertops and ceramic floor(2024), re-finished hardwood in living/dining area(2024), deck (2021), electrical update in garage (2018), various doors and light fixtures (2024), and updated windows. Gleaming hardwood throughout second floor in bedrooms and hallway as well as updated 4 pc bathroom. Lower level highlights a large rec room and easy access laundry room. Enjoy your fully fenced backyard, single car detached garage and shared driveway. Situated close to downtown and easy route to the 401, close to parks and all amenities. Just move in and enjoy!
Location
Province ON
County Frontenac
Community East Of Sir John A. Blvd
Area Frontenac
Zoning UR 5
Rooms
Basement Finished, Partial Basement
Kitchen 1
Interior
Interior Features Water Heater
Cooling Central Air
Laundry In Basement, Laundry Room
Exterior
Exterior Feature Deck
Parking Features Private, Other, Right Of Way
Garage Spaces 1.0
Pool None
View City
Roof Type Asphalt Shingle
Lot Frontage 50.0
Lot Depth 100.0
Exposure North
Total Parking Spaces 2
Building
Foundation Block
New Construction false
Others
Senior Community Yes
Security Features Smoke Detector
Read Less Info
Want to know what your home might be worth? Contact us for a FREE valuation!

Our team is ready to help you sell your home for the highest possible price ASAP
"My job is to find and attract mastery-based agents to the office, protect the culture, and make sure everyone is happy! "






