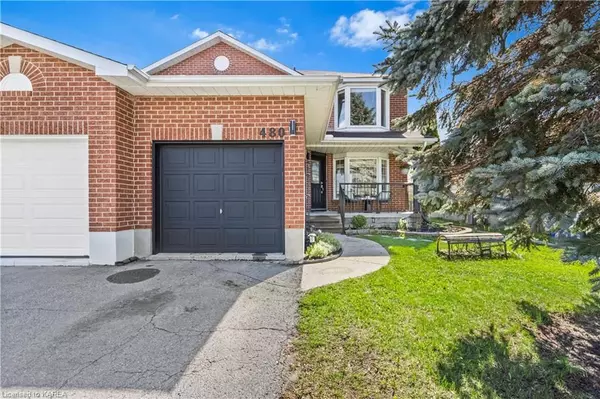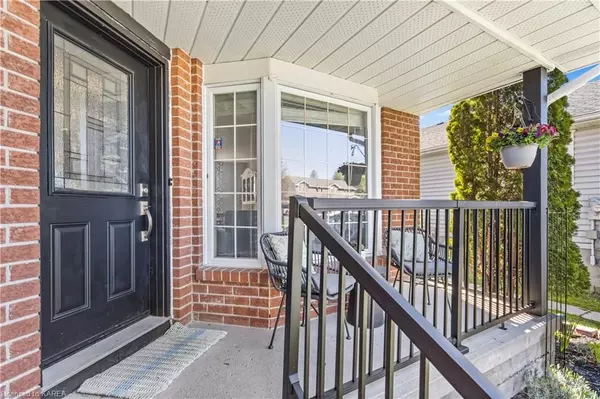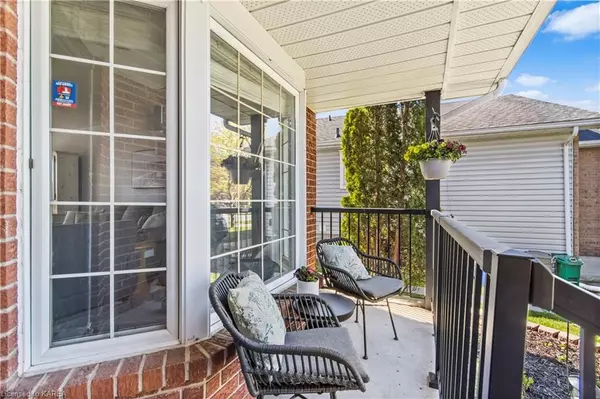$530,000
$530,000
For more information regarding the value of a property, please contact us for a free consultation.
3 Beds
3 Baths
1,681 SqFt
SOLD DATE : 07/16/2024
Key Details
Sold Price $530,000
Property Type Multi-Family
Sub Type Semi-Detached
Listing Status Sold
Purchase Type For Sale
Square Footage 1,681 sqft
Price per Sqft $315
Subdivision City Southwest
MLS Listing ID X9025234
Sold Date 07/16/24
Style 2-Storey
Bedrooms 3
Annual Tax Amount $3,385
Tax Year 2023
Property Sub-Type Semi-Detached
Property Description
Pride of ownership is on display in this splendid 3 bedroom, 2.5 bath, West-end semi. The standout star of this home is the beautifully renovated kitchen (2020) with stainless steel appliances, open shelving, shiplap walls, stylish lighting and a wooden breakfast bar that overlooks the large deck, built in hot tub and the expansive yard. A separate dining area and living room with hardwood floors, a powder room and the entrance to the garage round out the main floor. Upstairs, recent updates and decorating to the primary bedroom and ensuite will have you thinking that you chose well, buying this home. With an additional two good sized bedrooms and another full bathroom, you will have plenty of room for the rest of the family. On the lower level you will find a separate office/den, laundry with storage and a cozy rec-room that was revamped in 2019. Conveniently located close to shopping, schools and the beautiful Lemoine Point Conservation area.
Location
Province ON
County Frontenac
Community City Southwest
Area Frontenac
Zoning UR2.A
Rooms
Basement Finished, Full
Kitchen 1
Interior
Interior Features Water Heater Owned, Central Vacuum
Cooling Central Air
Exterior
Exterior Feature Deck, Hot Tub
Parking Features Private
Garage Spaces 1.0
Pool None
Community Features Greenbelt/Conservation
Roof Type Asphalt Shingle
Lot Frontage 30.0
Lot Depth 148.0
Exposure East
Total Parking Spaces 2
Building
Foundation Block
New Construction false
Others
Senior Community Yes
Read Less Info
Want to know what your home might be worth? Contact us for a FREE valuation!

Our team is ready to help you sell your home for the highest possible price ASAP
"My job is to find and attract mastery-based agents to the office, protect the culture, and make sure everyone is happy! "






