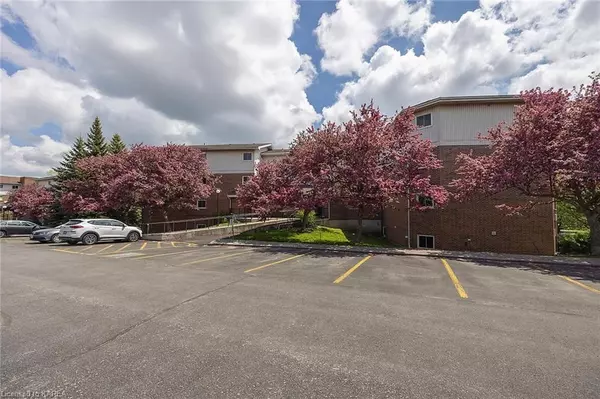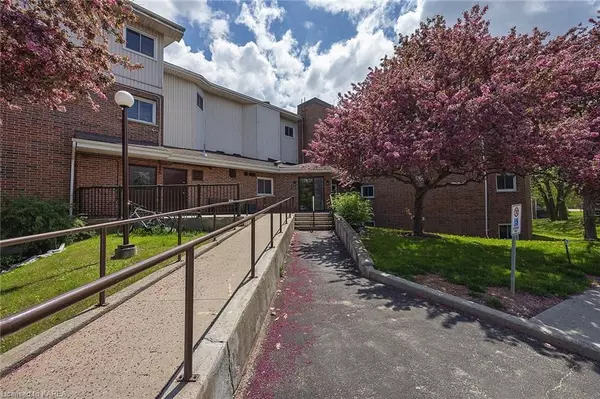$262,000
$269,900
2.9%For more information regarding the value of a property, please contact us for a free consultation.
2 Beds
1 Bath
822 SqFt
SOLD DATE : 09/12/2024
Key Details
Sold Price $262,000
Property Type Condo
Sub Type Condo Apartment
Listing Status Sold
Purchase Type For Sale
Approx. Sqft 800-899
Square Footage 822 sqft
Price per Sqft $318
Subdivision Rideau
MLS Listing ID X9402122
Sold Date 09/12/24
Style Other
Bedrooms 2
HOA Fees $594
Annual Tax Amount $1,830
Tax Year 2023
Property Sub-Type Condo Apartment
Property Description
$269,900. Great value here with this turnkey top floor 2 bedroom condominium that's available immediately. Upon entry you'll immediately sense the pride of ownership and discover the great features that make life here so enjoyable. Central to the floorpan is an updated kitchen with granite countertops, newer cabinetry, pot lights, and tile flooring. The open concept living and dining room is very spacious for various furniture configurations and includes a wall mount heat pump that delivers air conditioning for warmer times. Walkout to the private balcony to relax and enjoy beautiful southwesterly views. The updated bathroom is stylish and features a deep soaker tub, modern fixtures, and radiant floor heating for luxurious underfoot comfort. Add to this the convenience of in-unit laundry and storage, linen closet, separate storage locker, dedicated parking space, and appliances included. Close to various amenities, public transit, and the 401. Just move-in and enjoy.
Location
Province ON
County Frontenac
Community Rideau
Area Frontenac
Zoning URM4
Rooms
Kitchen 1
Interior
Interior Features Other
Cooling Wall Unit(s)
Laundry Ensuite
Exterior
Pool None
Community Features Public Transit, Park
Amenities Available Visitor Parking
Roof Type Asphalt Shingle
Exposure North
Total Parking Spaces 1
Building
Locker Exclusive
New Construction false
Others
Senior Community No
Monthly Total Fees $594
Pets Allowed Restricted
Read Less Info
Want to know what your home might be worth? Contact us for a FREE valuation!

Our team is ready to help you sell your home for the highest possible price ASAP
"My job is to find and attract mastery-based agents to the office, protect the culture, and make sure everyone is happy! "






