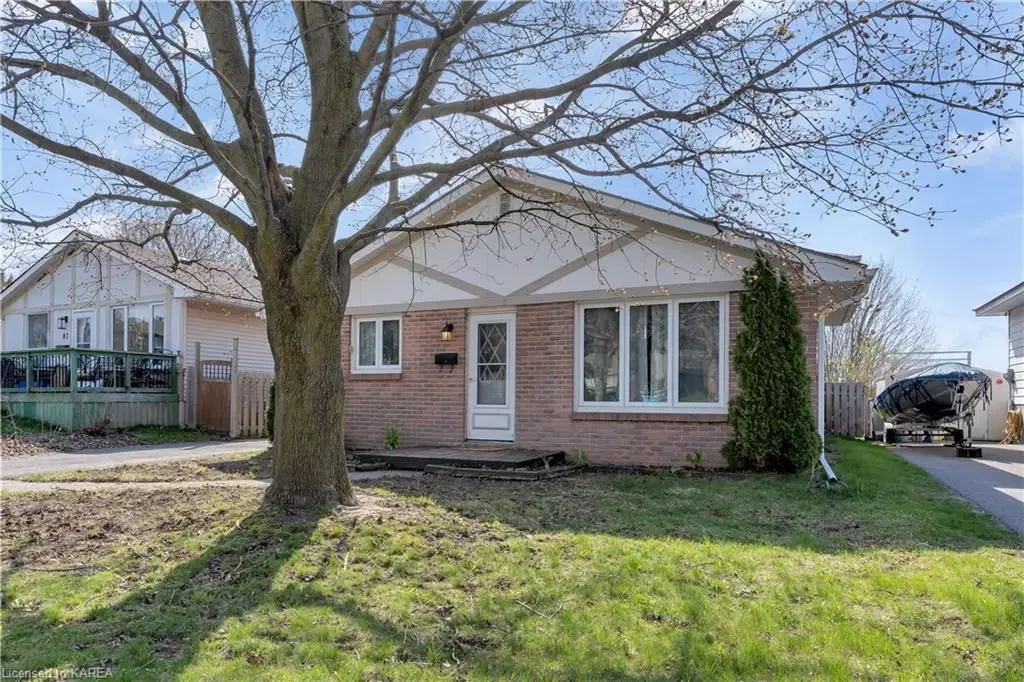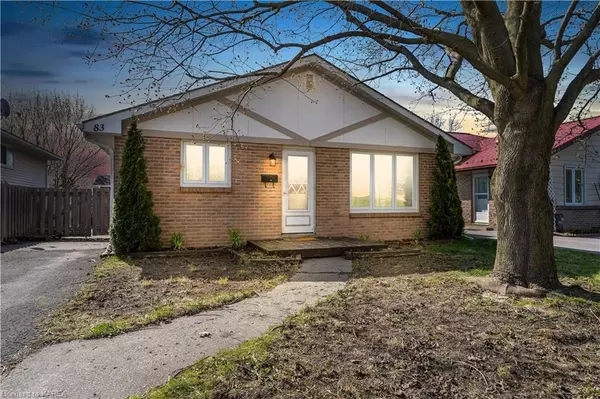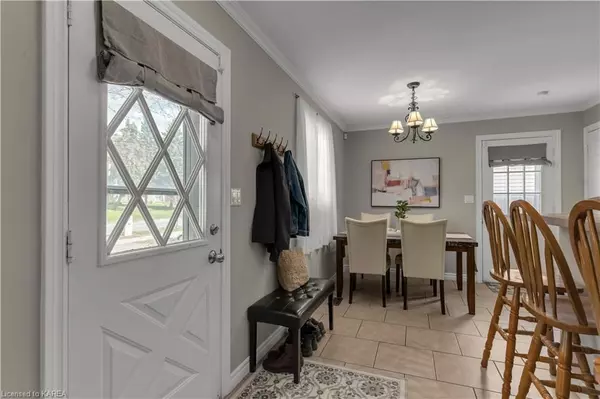$470,000
$485,000
3.1%For more information regarding the value of a property, please contact us for a free consultation.
4 Beds
1 Bath
1,739 SqFt
SOLD DATE : 08/28/2024
Key Details
Sold Price $470,000
Property Type Single Family Home
Sub Type Detached
Listing Status Sold
Purchase Type For Sale
Square Footage 1,739 sqft
Price per Sqft $270
Subdivision Rideau
MLS Listing ID X9403794
Sold Date 08/28/24
Style Other
Bedrooms 4
Annual Tax Amount $3,033
Tax Year 2023
Property Sub-Type Detached
Property Description
Four bedrooms on one level, at a great price, within walking distance to schools! This backsplit sits on a quiet street, in an established neighbourhood close to the 401, the Waaban crossing and many amenities, including a public transit stop right on the block. You'll be thrilled with this carpet-free home, with an updated kitchen and all appliances included, including a central vac and washer / dryer. On the main level is a large living room and up the stairs are the four bedrooms, the last having a walkout to the deck, so it's perfect for a home office. The deck sits high above the neighbours and looks out over the trees, as well as your own hot tub. The basement is ready for future development, and even then, extras can be stored in the large crawl space! Lots of room for two vehicles in the driveway, but extras like motorcycles are easily stored too on the paved side yard. $3000 BGRS closing Bonus is available!
Location
Province ON
County Frontenac
Community Rideau
Area Frontenac
Zoning UR8
Rooms
Basement Other, Unfinished
Kitchen 1
Interior
Interior Features Other, Water Heater Owned
Cooling Central Air
Laundry In Basement
Exterior
Exterior Feature Deck, Hot Tub
Parking Features Private
Pool None
Roof Type Asphalt Rolled
Lot Frontage 42.5
Lot Depth 100.0
Exposure South
Total Parking Spaces 2
Building
Foundation Poured Concrete
New Construction false
Others
Senior Community No
Read Less Info
Want to know what your home might be worth? Contact us for a FREE valuation!

Our team is ready to help you sell your home for the highest possible price ASAP
"My job is to find and attract mastery-based agents to the office, protect the culture, and make sure everyone is happy! "






