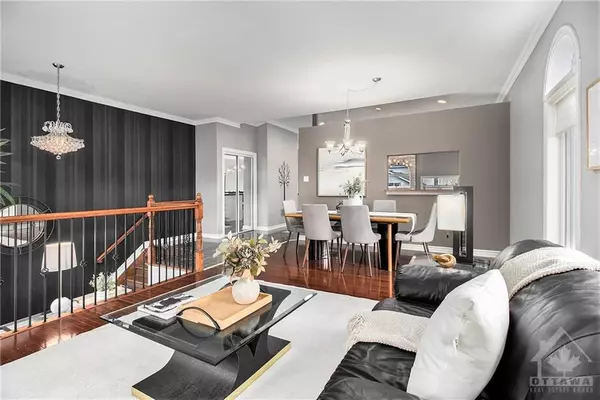$860,000
$889,900
3.4%For more information regarding the value of a property, please contact us for a free consultation.
3 Beds
3 Baths
SOLD DATE : 11/07/2024
Key Details
Sold Price $860,000
Property Type Single Family Home
Sub Type Detached
Listing Status Sold
Purchase Type For Sale
MLS Listing ID X9459788
Sold Date 11/07/24
Style Bungalow
Bedrooms 3
Annual Tax Amount $5,900
Tax Year 2023
Property Description
Flooring: Hardwood, Flooring: Ceramic, Flooring: Laminate, Discover this turnkey 2+1 bedroom, 3 bath raised bungalow offering 1725 sq ft on the main floor, and a corner lot, in the popular community of Springridge in Orleans. Close to the LRT, schools, parks, Petrie Island as well as being minutes from all the amenities Orleans has to offer! Explore the main level to discover cathedral ceilings & loads of natural light! Lots of space for a growing family with bright living/dining room that leads to kitchen w/ eat-in breakfast nook overlooking a family room. Head onwards to find 2 generous sized bedrooms; the principal suite offering an ensuite bath & walk-in closet Laundry room completes main level. Work, rest & play in the lower level w/ recreation room, bedroom & 4pc bath - where there's great potential for an INLAW SUITE! Head outside to discover a landscaped fenced backyard offering heated in-ground saltwater pool, green space, gazebo & storage shed/pool house. A great area to live with everything you need on your doorstep! Don't miss out!
Location
Province ON
County Ottawa
Zoning RES
Rooms
Family Room Yes
Basement Full
Separate Den/Office 1
Interior
Cooling Central Air
Fireplaces Number 1
Fireplaces Type Natural Gas
Exterior
Garage Spaces 6.0
Pool Inground
Community Features Public Transit, Park
Roof Type Asphalt Shingle
Total Parking Spaces 6
Building
Foundation Concrete
Read Less Info
Want to know what your home might be worth? Contact us for a FREE valuation!

Our team is ready to help you sell your home for the highest possible price ASAP

"My job is to find and attract mastery-based agents to the office, protect the culture, and make sure everyone is happy! "






