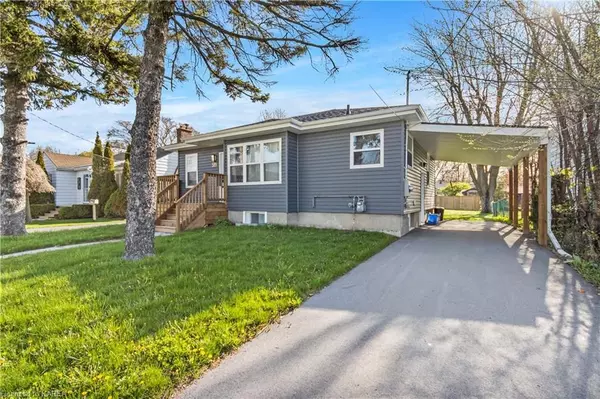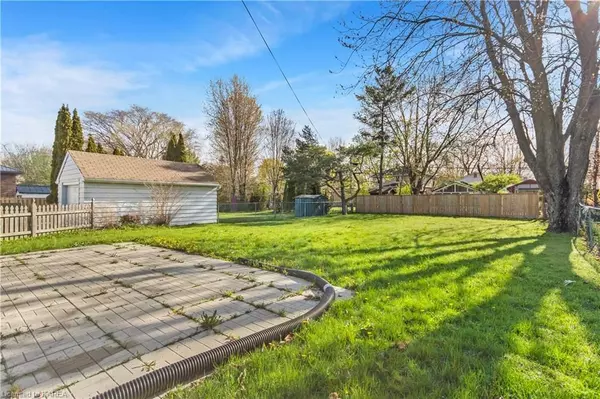$580,000
$588,000
1.4%For more information regarding the value of a property, please contact us for a free consultation.
4 Beds
2 Baths
1,488 SqFt
SOLD DATE : 07/12/2024
Key Details
Sold Price $580,000
Property Type Single Family Home
Sub Type Detached
Listing Status Sold
Purchase Type For Sale
Square Footage 1,488 sqft
Price per Sqft $389
Subdivision Central City East
MLS Listing ID X9025264
Sold Date 07/12/24
Style Bungalow
Bedrooms 4
Annual Tax Amount $3,842
Tax Year 2023
Property Sub-Type Detached
Property Description
Fully Renovated 4-Bedroom Bungalow - Just steps away from a vibrant selection of
shops, parks, schools, and more, this home places you right at the heart of
convenience with transit readily available at your doorstep. Whether you're heading
to the bustling downtown area or prestigious institutions like Queen's University,
St. Lawrence College, or Kingston General Hospital (KGH), your commute is just a
short walk or bus ride away. As you step inside, you're greeted by an open-concept
kitchen and dining room, the main floor also features two bedrooms, 4-piece
bathroom, combining style and functionality. Descending to the lower level, you'll
discover an additional two bedrooms, providing ample space for family, guests, or a
home office. A 3-piece bathroom ensures convenience and privacy for all. The small
recreation room presents a versatile space for relaxation or play, while the
adjacent laundry room adds practicality to daily living. Outside, a carport
provides sheltered parking, and the expansive backyard awaits your personal touch,
offering endless possibilities for outdoor activities and gardening. The home has
undergone extensive renovations in 2018, including new windows, flooring, plumbing,
electrical systems, furnace, air conditioning, siding, soffits, and shingles,
ensuring peace of mind and modern comfort for years to come. This turnkey bungalow
is more than just a house; it's a home that combines modern amenities, thoughtful
upgrades, and unbeatable location.
Location
Province ON
County Frontenac
Community Central City East
Area Frontenac
Zoning UR5
Rooms
Basement Finished, Full
Kitchen 1
Separate Den/Office 2
Interior
Interior Features Upgraded Insulation
Cooling Central Air
Laundry In Basement, Laundry Room
Exterior
Pool None
Community Features Recreation/Community Centre, Public Transit, Park
Roof Type Asphalt Shingle
Lot Frontage 50.0
Lot Depth 135.0
Exposure East
Total Parking Spaces 3
Building
Foundation Block
New Construction false
Others
Senior Community No
Read Less Info
Want to know what your home might be worth? Contact us for a FREE valuation!

Our team is ready to help you sell your home for the highest possible price ASAP
"My job is to find and attract mastery-based agents to the office, protect the culture, and make sure everyone is happy! "






