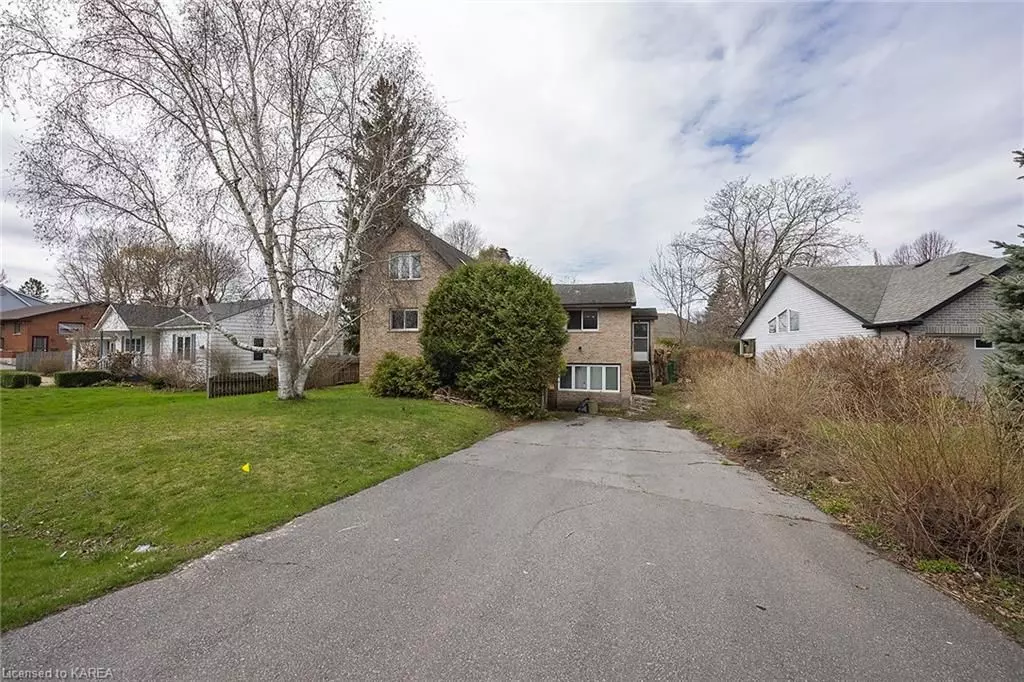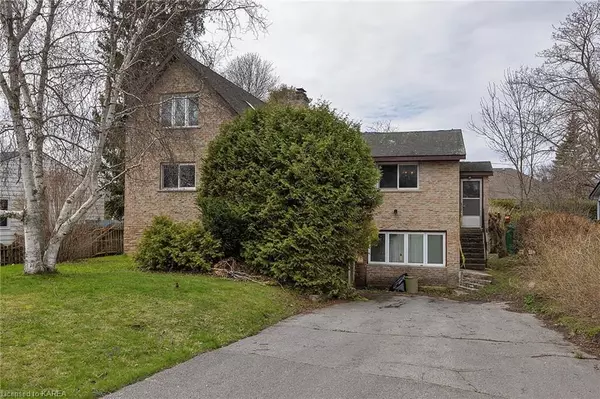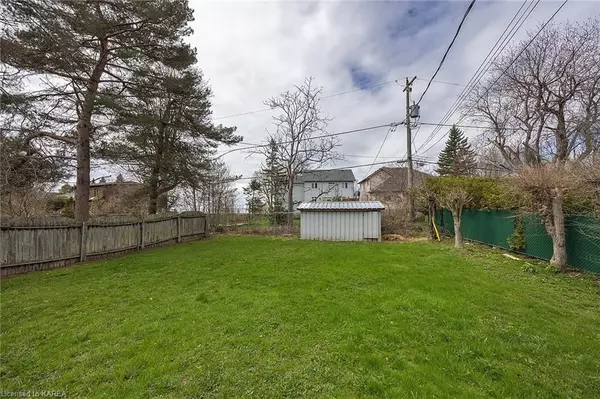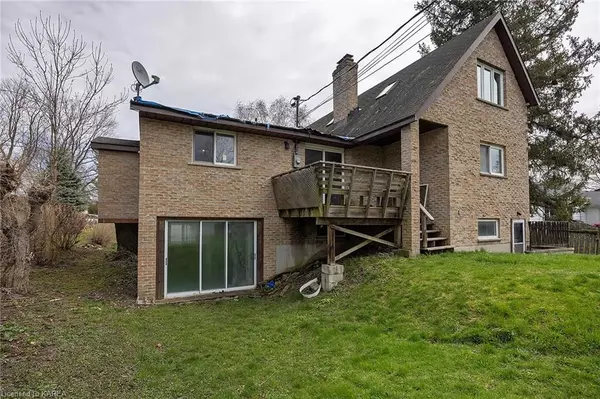$560,000
$589,000
4.9%For more information regarding the value of a property, please contact us for a free consultation.
2 Beds
2 Baths
1,759 SqFt
SOLD DATE : 07/04/2024
Key Details
Sold Price $560,000
Property Type Single Family Home
Sub Type Detached
Listing Status Sold
Purchase Type For Sale
Square Footage 1,759 sqft
Price per Sqft $318
Subdivision City Southwest
MLS Listing ID X9025160
Sold Date 07/04/24
Style 1 1/2 Storey
Bedrooms 2
Annual Tax Amount $4,159
Tax Year 2023
Property Sub-Type Detached
Property Description
Beautiful renovation possibilities on an incredible lot. This home has spacious living areas, and an eat-in kitchen with patio doors to a deck where you can catch a view of the water. There are two good size bedrooms and a four-piece bath on the main floor. Upstairs is a sizeable loft with skylights that is an interesting flex space. The lower level is partially finished with a large recreation room, a second kitchen, an additional washroom and a walk-up to the park size yard. Also on the lower level is the converted garage that was used as additional living space with access to the rear yard. There are two wood-burning fireplaces in this home that are non working. The home needs extensive renovation and repair or it could be the site of your dream home.
Location
Province ON
County Frontenac
Community City Southwest
Area Frontenac
Zoning UR4
Rooms
Basement Walk-Up, Partially Finished
Kitchen 2
Interior
Interior Features Workbench, Water Heater Owned, Sump Pump
Cooling None
Fireplaces Number 2
Fireplaces Type Other
Laundry In Basement
Exterior
Exterior Feature Deck, Porch, Privacy
Parking Features Private, Tandem
Pool None
Community Features Public Transit, Park
Roof Type Asphalt Shingle
Lot Frontage 60.0
Lot Depth 150.0
Exposure East
Total Parking Spaces 2
Building
Foundation Block
New Construction false
Others
Senior Community No
Security Features Smoke Detector
Read Less Info
Want to know what your home might be worth? Contact us for a FREE valuation!

Our team is ready to help you sell your home for the highest possible price ASAP
"My job is to find and attract mastery-based agents to the office, protect the culture, and make sure everyone is happy! "






