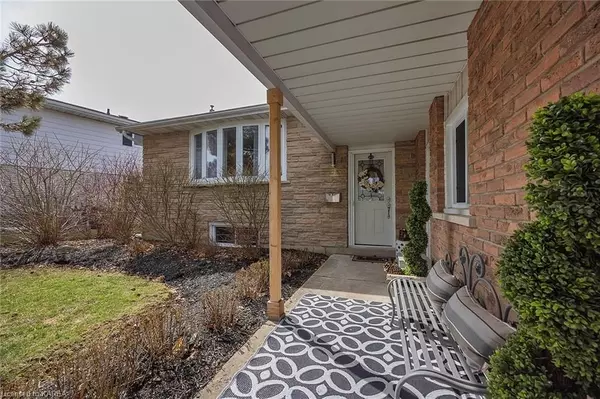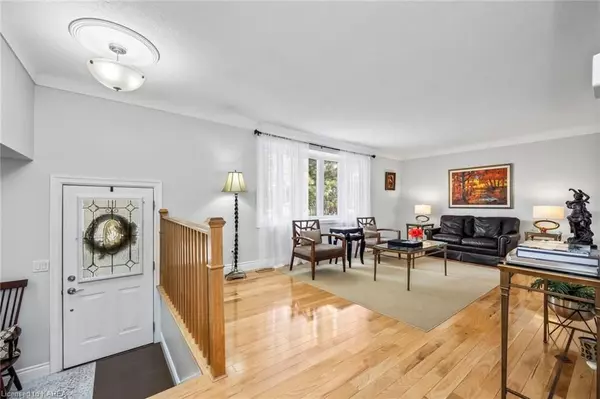$849,000
$849,000
For more information regarding the value of a property, please contact us for a free consultation.
4 Beds
3 Baths
1,839 SqFt
SOLD DATE : 07/02/2024
Key Details
Sold Price $849,000
Property Type Single Family Home
Sub Type Detached
Listing Status Sold
Purchase Type For Sale
Square Footage 1,839 sqft
Price per Sqft $461
Subdivision City Southwest
MLS Listing ID X9027733
Sold Date 07/02/24
Style Multi-Level
Bedrooms 4
Annual Tax Amount $4,948
Tax Year 2023
Property Sub-Type Detached
Property Description
With contemporary decor and a coveted location, this beautifully renovated four bedroom, three bathroom home features sun-filled rooms and plenty of upgrades. Nestled on a quiet street in Auden Park, this side split home backs on to Jim Beattie Park and boasts plenty of space for friends and family to come together. The open concept living and dining rooms feature hardwood floors and are the perfect place for entertaining. Renovated in 2018 by Clearview Custom Cabinetry, the kitchen boasts a mid-century modern design with sleek wood cabinets, granite counters, stainless steel appliances and a stunning modern light fixture.
The sunken family room features a gas fireplace with stone facade. The elegant main floor powder room was renovated in 2012 and the stunning laundry room (renovated 2023) could make you look forward to laundry day.
The primary bedroom boasts a custom walk in closet (2023) and an en suite (renovated in 2020 by Clearview) with sleek modern fixtures and calming shades of white and grey. The 3 additional bedrooms are spacious and bright and the full bathroom was renovated in 2023.
The finished basement is the perfect space for the kids to entertain friends. Renovated in 2015, the basement features pot lights, a second gas fireplace with stonework and plenty of storage.
With summer around the corner, you can look forward to entertaining on your covered patio and enjoying your large and private backyard - the perfect place to unwind and enjoy those warm summer nights.
Located steps from JR Henderson Public School and the Lakeshore Swimming Pool Association, only ten minutes from Queen's and KGH and a short walk to the waterfront, this could be the perfect home for you and your family.
Additional upgrades include: hardwood floors, windows, doors/door frames and baseboards 2012; alarm system 2012; landscaping 2015; furnace and A/C 2016; washer & dryer 2017; roof 2018; main floor painting 2023. Not much left to do but move in and enjoy!
Location
Province ON
County Frontenac
Community City Southwest
Area Frontenac
Zoning UR1.A
Rooms
Basement Finished, Full
Kitchen 1
Interior
Interior Features Sump Pump, Central Vacuum
Cooling Central Air
Fireplaces Number 1
Fireplaces Type Family Room
Exterior
Exterior Feature Recreational Area
Parking Features Other
Garage Spaces 2.0
Pool None
Community Features Greenbelt/Conservation, Public Transit, Park
Roof Type Asphalt Shingle
Lot Frontage 71.5
Exposure West
Total Parking Spaces 6
Building
Foundation Block
New Construction false
Others
Senior Community Yes
Security Features Alarm System,Carbon Monoxide Detectors,Smoke Detector
Read Less Info
Want to know what your home might be worth? Contact us for a FREE valuation!

Our team is ready to help you sell your home for the highest possible price ASAP
"My job is to find and attract mastery-based agents to the office, protect the culture, and make sure everyone is happy! "






