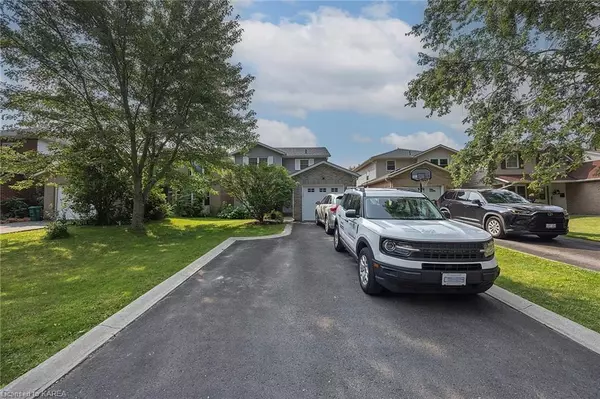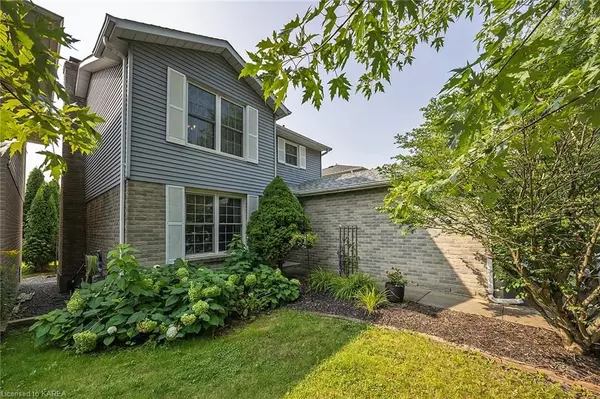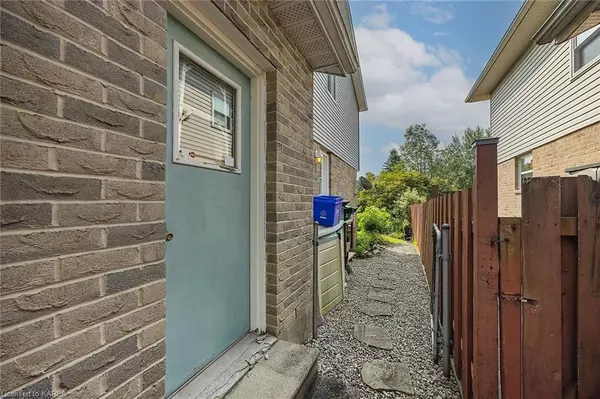$565,000
$575,000
1.7%For more information regarding the value of a property, please contact us for a free consultation.
3 Beds
2 Baths
1,800 SqFt
SOLD DATE : 12/16/2024
Key Details
Sold Price $565,000
Property Type Single Family Home
Sub Type Detached
Listing Status Sold
Purchase Type For Sale
Square Footage 1,800 sqft
Price per Sqft $313
Subdivision Kingston East (Incl Barret Crt)
MLS Listing ID X9411194
Sold Date 12/16/24
Style 2-Storey
Bedrooms 3
Annual Tax Amount $3,377
Tax Year 2023
Property Sub-Type Detached
Property Description
This beautifully maintained home sits in a quiet desirable neighbourhood. The foyer leads you to a bright living room and flows to a dining room with a fireplace that opens to a very nicely renovated kitchen. A two piece bathroom on the main and a full bathroom on the upper level. The upper level has three bedrooms with gleaming hardwood floors. The basement level features a cozy family room and an office/exercise room. a generous storage room and laundry/furnace room complete this space. The backyard provides an extended living space with gazebo, hot tub and seasonal exterior shower just off the deck. This neighbourhood provides access to walking trails. local full service shopping and very easy access to the new bridge into Kingston. This home is definitely worth seeing.
Location
Province ON
County Frontenac
Community Kingston East (Incl Barret Crt)
Area Frontenac
Zoning R1-11
Rooms
Basement Partially Finished, Full
Kitchen 1
Interior
Interior Features Unknown
Cooling Central Air
Fireplaces Number 1
Fireplaces Type Electric
Laundry In Basement, Washer Hookup
Exterior
Exterior Feature Deck, Seasonal Living
Parking Features Private Double, Other
Garage Spaces 1.0
Pool None
Roof Type Fibreglass Shingle
Lot Frontage 34.54
Lot Depth 114.18
Exposure North
Total Parking Spaces 4
Building
Foundation Block
New Construction false
Others
Senior Community Yes
Security Features Carbon Monoxide Detectors,Smoke Detector
Read Less Info
Want to know what your home might be worth? Contact us for a FREE valuation!

Our team is ready to help you sell your home for the highest possible price ASAP
"My job is to find and attract mastery-based agents to the office, protect the culture, and make sure everyone is happy! "






