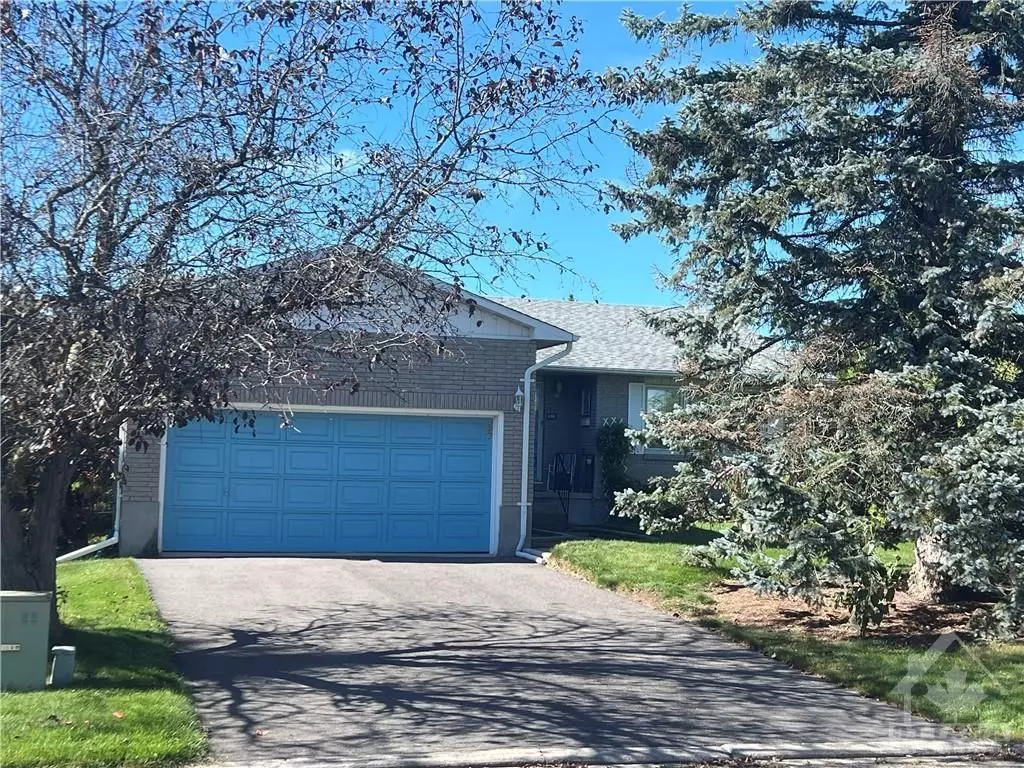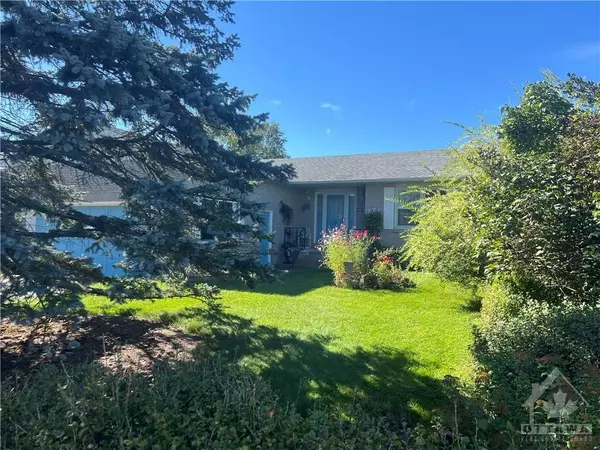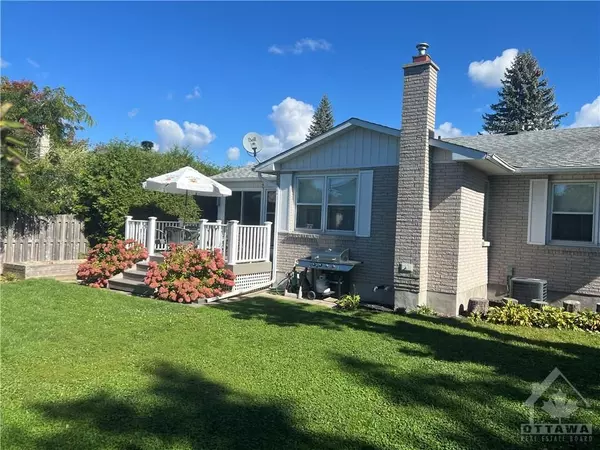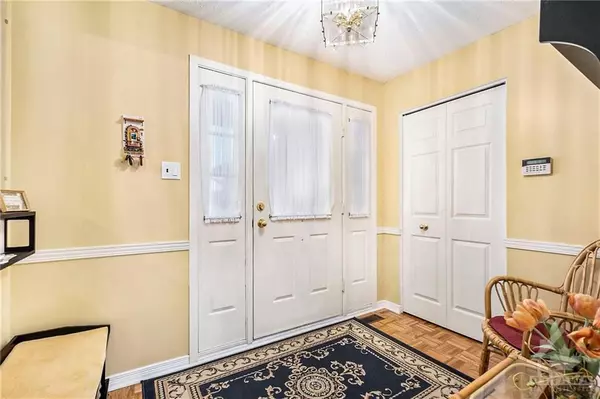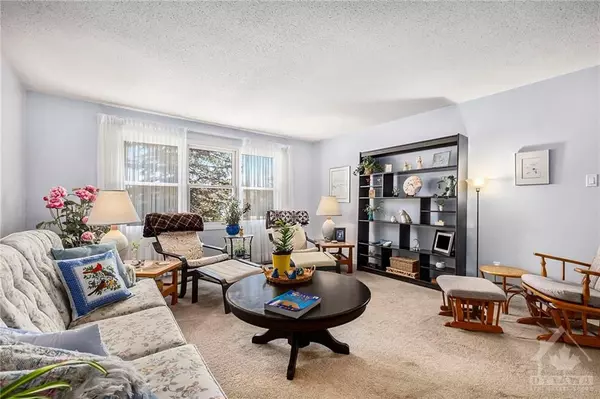$549,999
$549,999
For more information regarding the value of a property, please contact us for a free consultation.
3 Beds
3 Baths
SOLD DATE : 01/15/2025
Key Details
Sold Price $549,999
Property Type Single Family Home
Sub Type Detached
Listing Status Sold
Purchase Type For Sale
Subdivision 901 - Smiths Falls
MLS Listing ID X9523418
Sold Date 01/15/25
Style Bungalow
Bedrooms 3
Annual Tax Amount $5,068
Tax Year 2024
Property Sub-Type Detached
Property Description
A well-defined bungalow larger than it appears from the road. Choice neighborhood, close to schools, recreation & shopping. 2 generous bedrooms up, 2 pc. Ensuite, walk-in closet, 4 pc main bath, spacious living rm, a well-defined kitchen open to the family rm, cozy gas stove, family size dining rm, 3 season sunroom plus a mud rm laundry with sink & added pantry cabinetry. The fully finished lower level adds a rec rm, games area, 3-piece bath, a den with a window, a 3rd bedroom with window, cold storage plus a utility rm. storage area. Outside you will appreciate the front stone walkway, well landscaped yard, gardens, storage shed & newer maintenance free 12 x 14 decking. All brick exterior, shingles (approx.10yr), 200-amp breaker c/w gen side panel, gas furnace c/w central air, 2 car garage, paved drive, 6 appliances & central vac. Lovely refinished parquet hardwood plus carpeting through the home. Hydro$851, Gas $1076, water $1175, Taxes $5068/2024., Flooring: Tile, Flooring: Hardwood, Flooring: Carpet Wall To Wall
Location
Province ON
County Lanark
Community 901 - Smiths Falls
Area Lanark
Zoning residential
Rooms
Family Room Yes
Basement Full, Finished
Separate Den/Office 1
Interior
Cooling Central Air
Fireplaces Number 1
Fireplaces Type Natural Gas
Exterior
Exterior Feature Deck
Garage Spaces 2.0
Roof Type Asphalt Shingle
Lot Frontage 60.0
Lot Depth 125.3
Total Parking Spaces 6
Building
Foundation Block
Read Less Info
Want to know what your home might be worth? Contact us for a FREE valuation!

Our team is ready to help you sell your home for the highest possible price ASAP
"My job is to find and attract mastery-based agents to the office, protect the culture, and make sure everyone is happy! "

