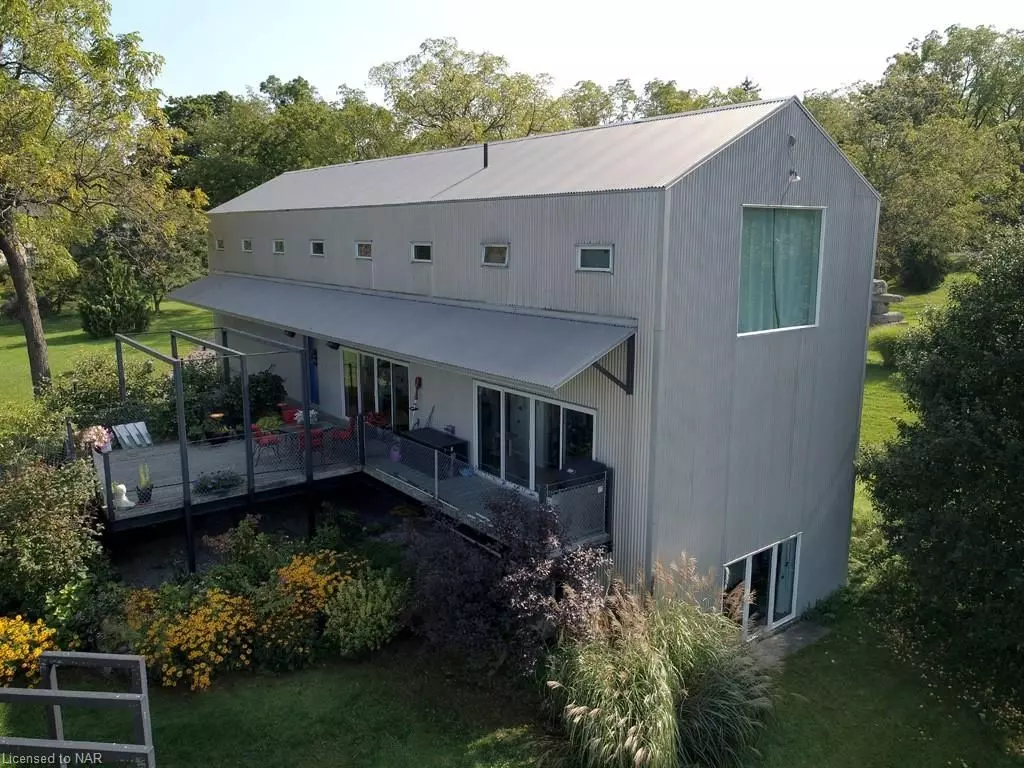$912,000
$949,900
4.0%For more information regarding the value of a property, please contact us for a free consultation.
2 Beds
3 Baths
2,945 SqFt
SOLD DATE : 06/28/2024
Key Details
Sold Price $912,000
Property Type Single Family Home
Sub Type Detached
Listing Status Sold
Purchase Type For Sale
Square Footage 2,945 sqft
Price per Sqft $309
Subdivision 330 - Bertie Ridge
MLS Listing ID X8708742
Sold Date 06/28/24
Style 2-Storey
Bedrooms 2
Annual Tax Amount $6,280
Tax Year 2023
Lot Size 0.500 Acres
Property Sub-Type Detached
Property Description
Presenting this ONE OF A KIND, Beautifully Designed just under 3,000 Sq. Ft. of living space 2 Storey Home and breathtaking landscaped 1.55 acre tranquil property. Private Pond, Plenty of Mature Trees, Perennial Gardens and picturesque views all around overlooking wide open spaces and horse pasture farms. Main floor features 2 Piece Bath, Ash Hardwood Flooring, Grand Eat-In Kitchen with custom cabinetry, stainless-steel countertops, water-filtration system, 25 Ft. cathedral ceilings with an abundance of skylights to bring in plenty of natural light and inside entry access from an attached high ceiling 2 car garage. Sliding doors from the Kitchen and Living room allow access to your large back deck sitting area. Lower Level Features Polished cement floors with radiant heating, Primary Bedroom with plenty of closet space, 4 Piece En-suite with soaker tub for 2 & oversized separate glass shower, Laundry Room and Utility Storage Room. Upper Level Features hardwood flooring, spacious Great Room which can be used for an office, children's play area, extra sitting room or section off for guest bedroom area, 3 Piece Bath and 2nd Bedroom with walk-in closet. Furnace, AC & Generator are all serviced yearly. Sit on your back deck to have your morning coffee or family gatherings and enjoy the exquisite views and wildlife. Close to All Amenities, Downtown Ridgeway with plenty of shops & boutiques, Schools, QEW to Niagara Falls and more. Call for your viewing today, this is a once in a lifetime opportunity.
Location
Province ON
County Niagara
Community 330 - Bertie Ridge
Area Niagara
Zoning RR
Rooms
Basement Finished, Full
Kitchen 1
Separate Den/Office 1
Interior
Interior Features Water Purifier, Water Heater Owned, Sump Pump, Central Vacuum
Cooling Central Air
Laundry Laundry Room
Exterior
Exterior Feature Deck
Parking Features Private, Other, Inside Entry
Garage Spaces 2.0
Pool None
View Pasture, Pond
Roof Type Metal
Lot Frontage 178.0
Lot Depth 315.0
Exposure West
Total Parking Spaces 10
Building
Lot Description Irregular Lot
Foundation Poured Concrete
New Construction false
Others
Senior Community Yes
Read Less Info
Want to know what your home might be worth? Contact us for a FREE valuation!

Our team is ready to help you sell your home for the highest possible price ASAP
"My job is to find and attract mastery-based agents to the office, protect the culture, and make sure everyone is happy! "






