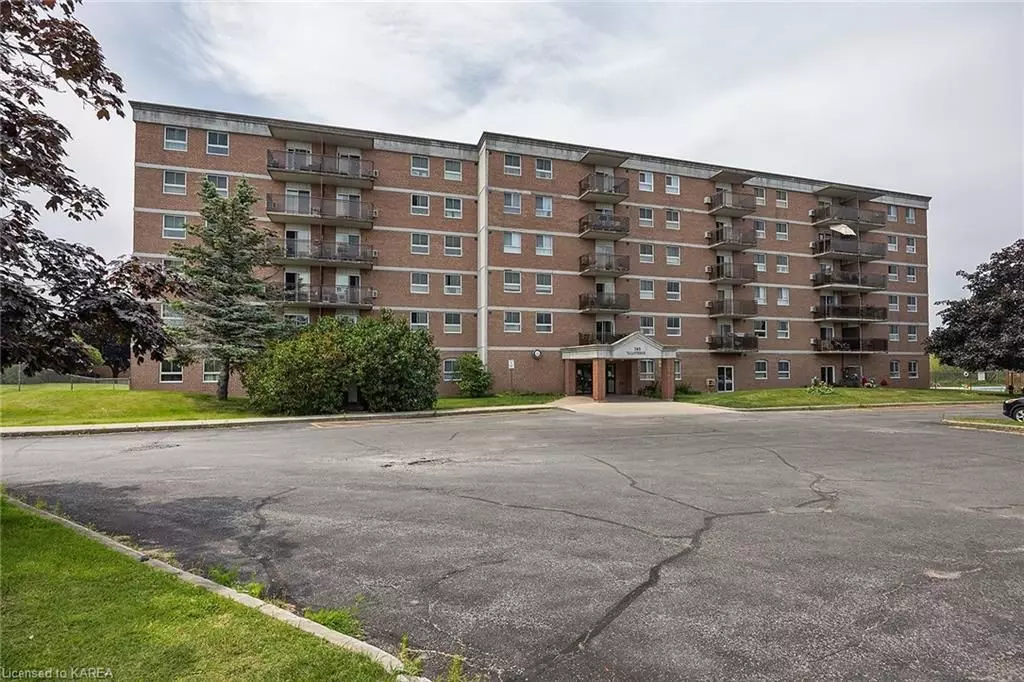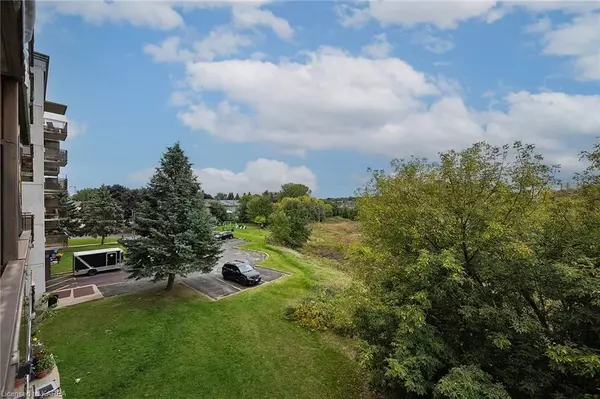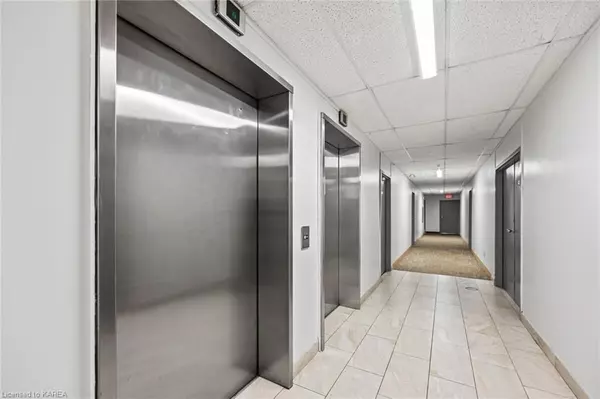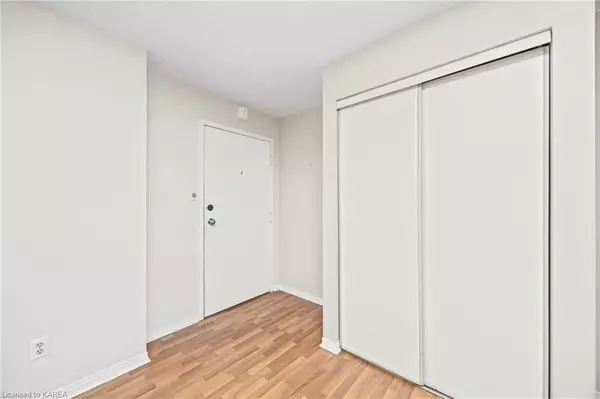$295,000
$315,000
6.3%For more information regarding the value of a property, please contact us for a free consultation.
2 Beds
1 Bath
771 SqFt
SOLD DATE : 01/15/2025
Key Details
Sold Price $295,000
Property Type Condo
Sub Type Condo Apartment
Listing Status Sold
Purchase Type For Sale
Approx. Sqft 700-799
Square Footage 771 sqft
Price per Sqft $382
Subdivision East Gardiners Rd
MLS Listing ID X9411956
Sold Date 01/15/25
Style Other
Bedrooms 2
HOA Fees $425
Annual Tax Amount $2,204
Tax Year 2024
Property Sub-Type Condo Apartment
Property Description
This property presents a compelling investment opportunity, especially for those looking to capitalize on Kingston's thriving real estate market. Situated at 745 Davis Dr., in Kingston's desirable West End, this unit is in a prime location with convenient access to shopping, transit, entertainment, and dining options. Unit #306 stands out with its two-bedroom layout, ample storage and a reserved parking spot, adding to its rental potential. One of the unit's most attractive features is its west-facing view, offering breathtaking sunsets over an environmentally protected greenspace-an aspect that enhances the property's marketability. Additionally, the building offers a range of amenities, including a pool and patio, which are highly sought after by tenants. Whether you're a seasoned investor or looking to downsize or purchase your first home, this property offers significant value and potential for growth.
Location
Province ON
County Frontenac
Community East Gardiners Rd
Area Frontenac
Zoning R4-17
Rooms
Basement Unknown
Kitchen 1
Interior
Interior Features Water Heater Owned
Cooling None
Laundry Common Area
Exterior
Exterior Feature Backs On Green Belt, Controlled Entry
Parking Features Reserved/Assigned
Pool None
Amenities Available Outdoor Pool, Visitor Parking
View City, Park/Greenbelt
Roof Type Tar and Gravel
Exposure North
Total Parking Spaces 1
Building
Foundation Concrete
Locker None
New Construction false
Others
Senior Community No
Security Features Smoke Detector
Pets Allowed No
Read Less Info
Want to know what your home might be worth? Contact us for a FREE valuation!

Our team is ready to help you sell your home for the highest possible price ASAP
"My job is to find and attract mastery-based agents to the office, protect the culture, and make sure everyone is happy! "






