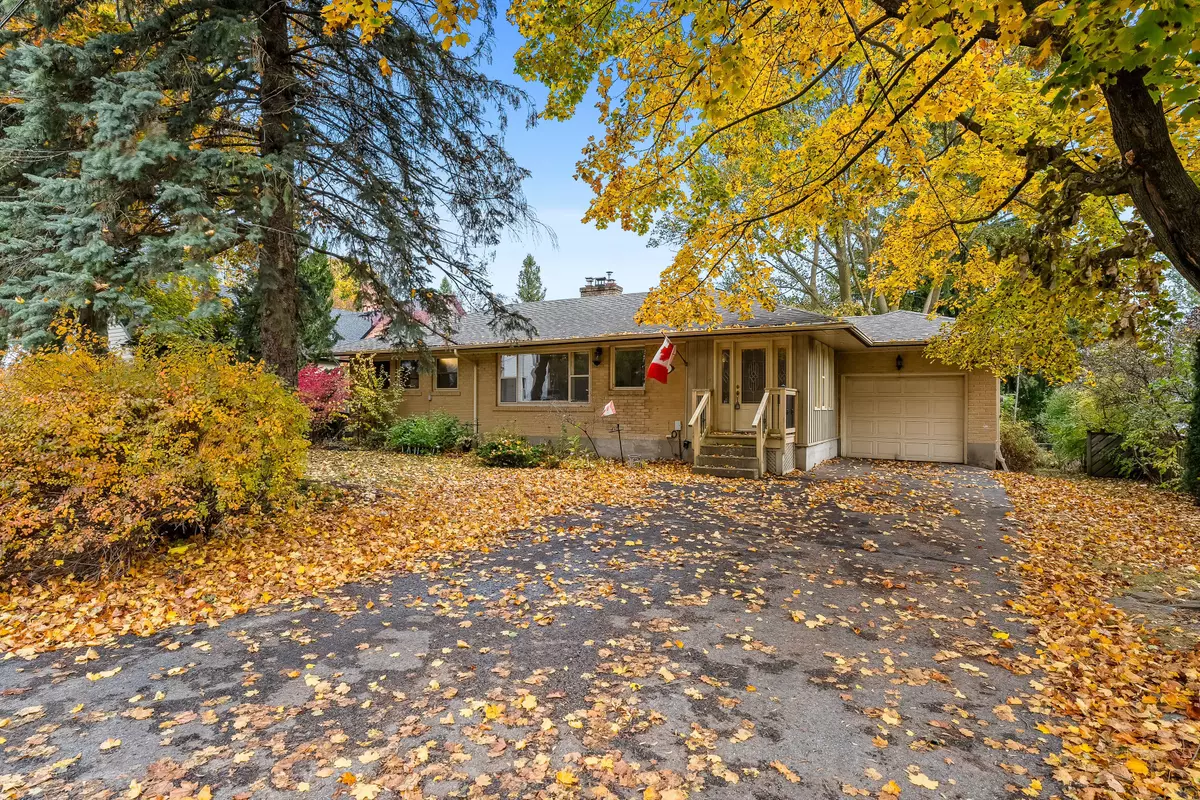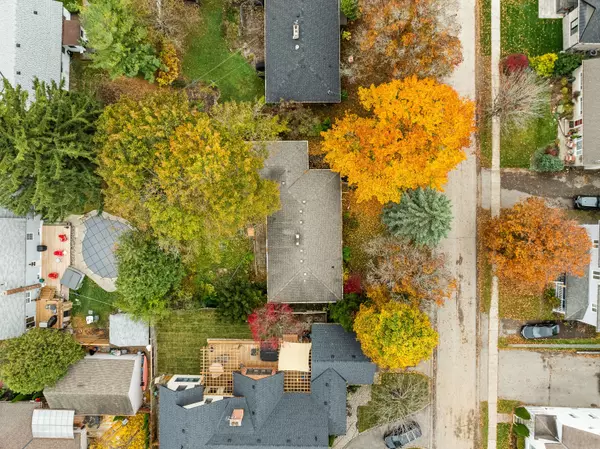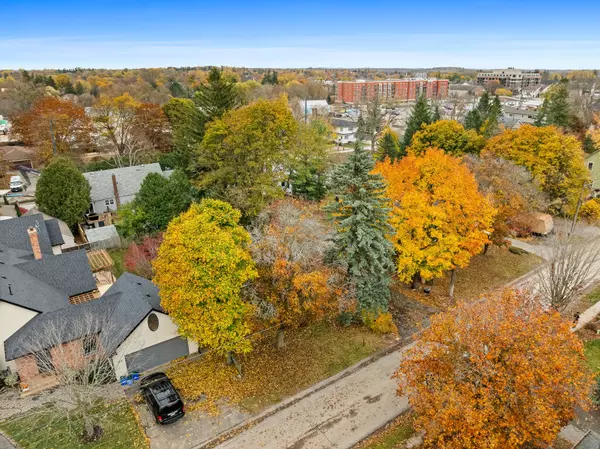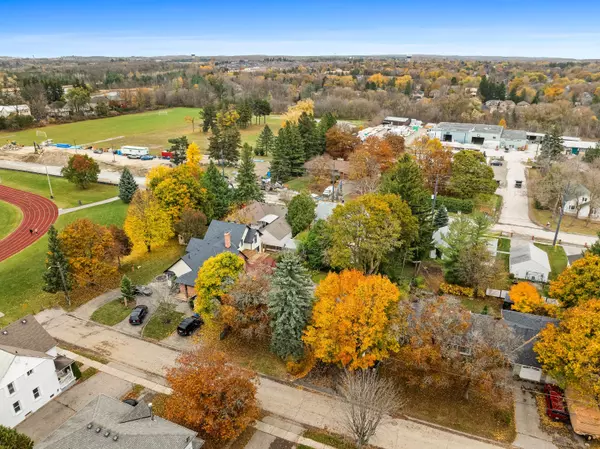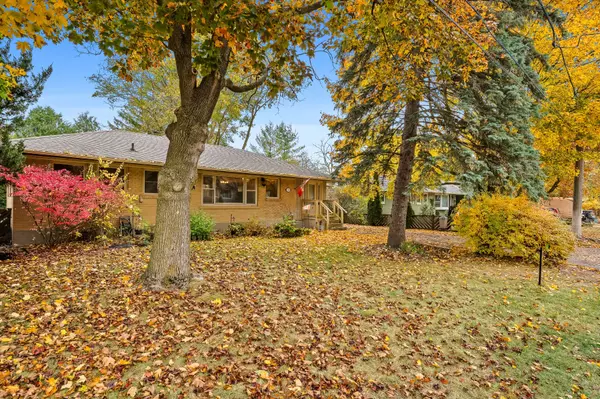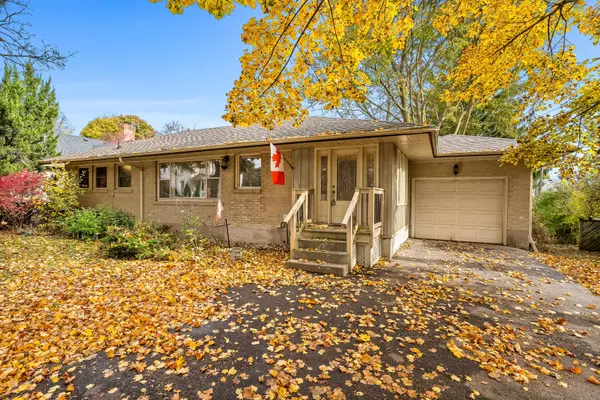$925,000
$999,000
7.4%For more information regarding the value of a property, please contact us for a free consultation.
4 Beds
2 Baths
SOLD DATE : 01/21/2025
Key Details
Sold Price $925,000
Property Type Single Family Home
Sub Type Detached
Listing Status Sold
Purchase Type For Sale
Subdivision Stouffville
MLS Listing ID N10405627
Sold Date 01/21/25
Style Bungalow
Bedrooms 4
Annual Tax Amount $5,268
Tax Year 2024
Property Sub-Type Detached
Property Description
This is your chance to bring your vision to life on a prime lot in Stouffville! Perfectly situated just off Ninth Line and steps from Downtown Stouffville, this 78ft x 98ft lot offers a rare opportunity to renovate or build your dream home from the ground up. The existing bungalow features a 2+2 bedroom 2-bathroom layout and is nestled on a quiet cul-de-sac, providing a peaceful setting for any project. Enjoy the ultimate convenience with nearby schools, parks, sports fields, and community centers all within walking distance. This lot is ideally located for commuters too just minutes from the highway and GO stations, providing easy access to Toronto. With many homes in the area already redeveloped, the neighborhood is blossoming into one of Stouffville's most desirable areas. Don't miss out on this exceptional chance to create the home you've always wanted in an ideal location!
Location
Province ON
County York
Community Stouffville
Area York
Zoning R1
Rooms
Family Room No
Basement Finished, Full
Kitchen 1
Separate Den/Office 2
Interior
Interior Features Auto Garage Door Remote
Cooling None
Fireplaces Number 2
Fireplaces Type Natural Gas, Wood
Exterior
Exterior Feature Deck
Parking Features Private
Garage Spaces 1.0
Pool None
Roof Type Asphalt Shingle
Lot Frontage 78.05
Lot Depth 98.38
Total Parking Spaces 5
Building
Foundation Other
Read Less Info
Want to know what your home might be worth? Contact us for a FREE valuation!

Our team is ready to help you sell your home for the highest possible price ASAP
"My job is to find and attract mastery-based agents to the office, protect the culture, and make sure everyone is happy! "

