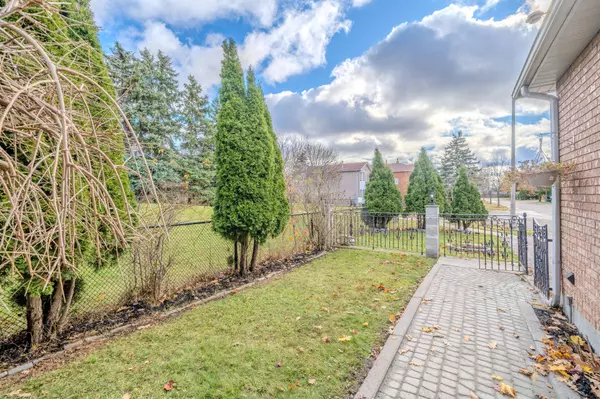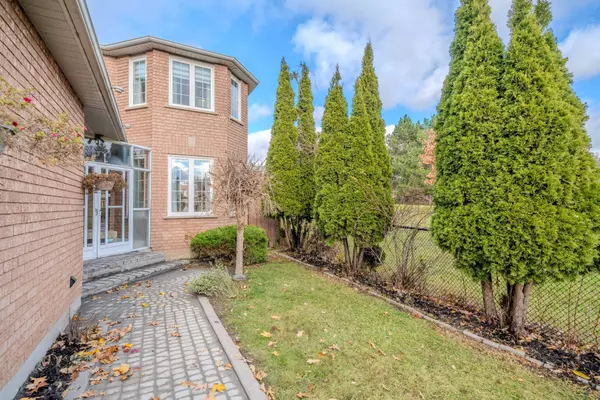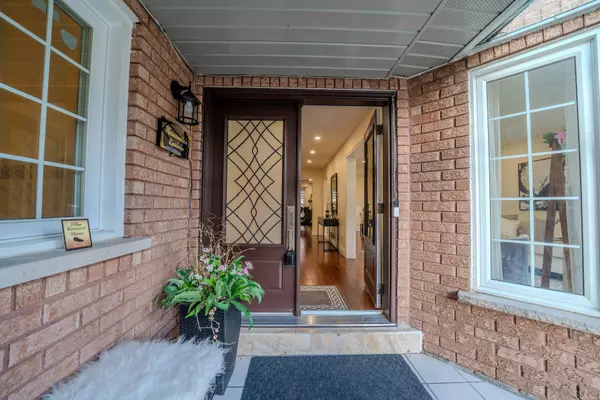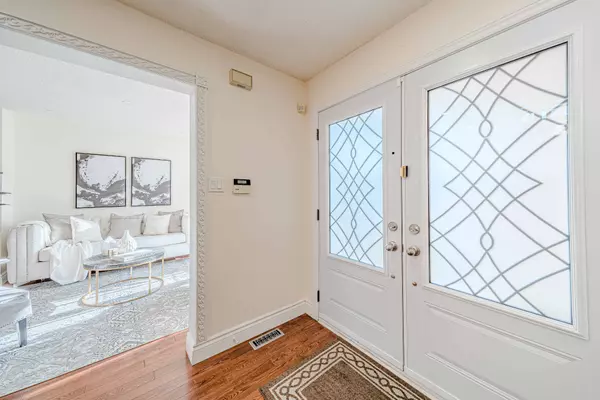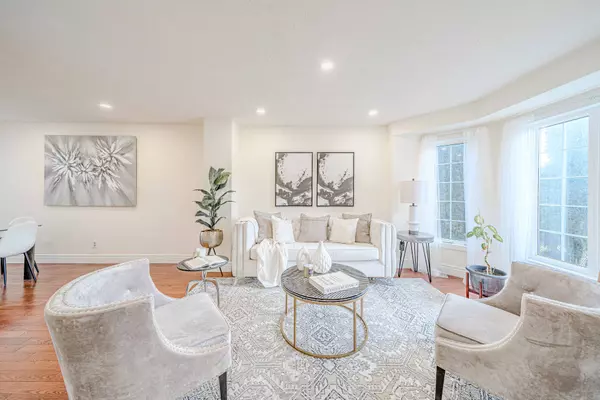$1,541,300
$1,499,000
2.8%For more information regarding the value of a property, please contact us for a free consultation.
6 Beds
4 Baths
SOLD DATE : 12/06/2024
Key Details
Sold Price $1,541,300
Property Type Single Family Home
Sub Type Detached
Listing Status Sold
Purchase Type For Sale
Approx. Sqft 2000-2500
Subdivision Devonsleigh
MLS Listing ID N11253790
Sold Date 12/06/24
Style 2-Storey
Bedrooms 6
Annual Tax Amount $6,394
Tax Year 2024
Property Sub-Type Detached
Property Description
Great Opportunity to Own a Detached House In Desired Devonsleigh Community of Richmond Hill. Safe Family Friendly Neighborhood. Great Corner Location Next to Winbourne Park and Walking Trails. Walking Distance to Shops, Top Rated Schools & Viva Transit. Close to Richmond Green, Richmond Hill GO & Hwy-404. Sun-Filled Home With Lots Of Large Windows, Fully Renovated Custom Kitchen With B/I Appliances, Hardwood Flooring in Living & Family Rooms, Pot Lights Throughout Home, Bright Family Room With Stone Wall & Wood Fireplace, Upgraded Laundry Room on Main Floor With Custom Cabinets & Granite Countertop, Custom Zebra Blinds, Primary Bedroom Features His And Her Closet And 4pc Spa Like Ensuite, Crown Moulding In All Bedrooms, All Other Washrooms Renovated. Finished Basement Includes 2 Bedrooms, Custom Kitchen with Appliances & Large Quartz Countertop, 3pc Washroom & Walk-In Closet - Great For Multigenerational Living / Extended Family / In-Law Suite. Furnace & Hot Water Tank Owned, Upgraded Double Entry Door and Garage Doors, Large Backyard Fully Fenced.
Location
Province ON
County York
Community Devonsleigh
Area York
Zoning Residential
Rooms
Family Room Yes
Basement Finished
Kitchen 2
Separate Den/Office 2
Interior
Interior Features Other
Cooling Central Air
Fireplaces Number 1
Fireplaces Type Family Room
Exterior
Parking Features Private
Garage Spaces 2.0
Pool None
Roof Type Shingles
Lot Frontage 33.36
Lot Depth 112.58
Total Parking Spaces 4
Building
Foundation Unknown
Read Less Info
Want to know what your home might be worth? Contact us for a FREE valuation!

Our team is ready to help you sell your home for the highest possible price ASAP
"My job is to find and attract mastery-based agents to the office, protect the culture, and make sure everyone is happy! "


