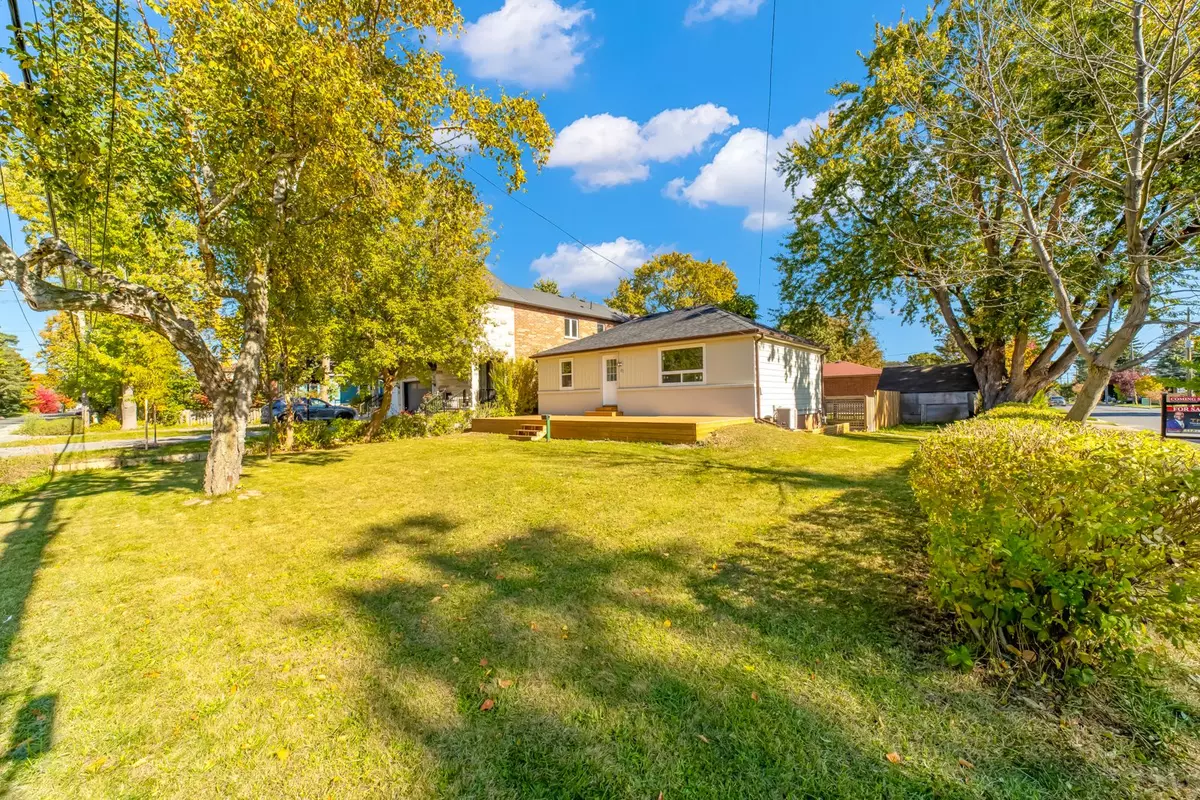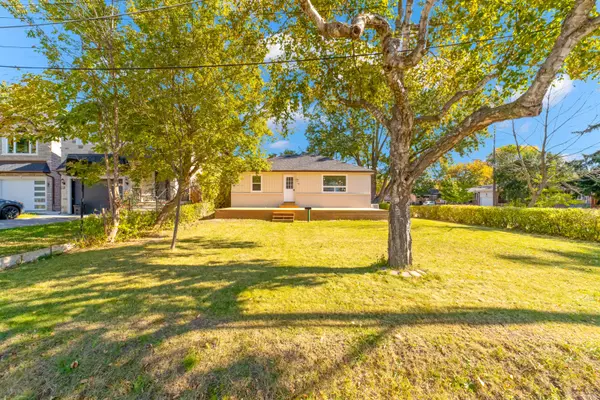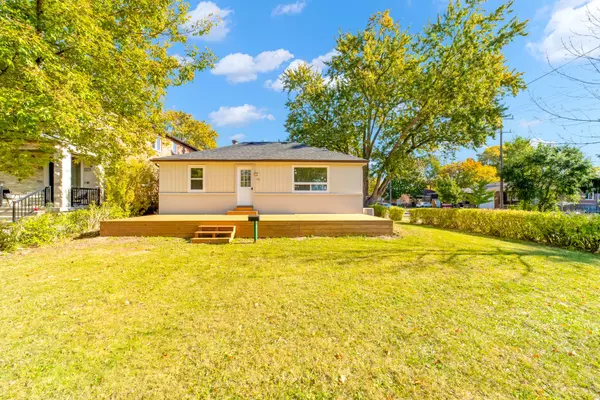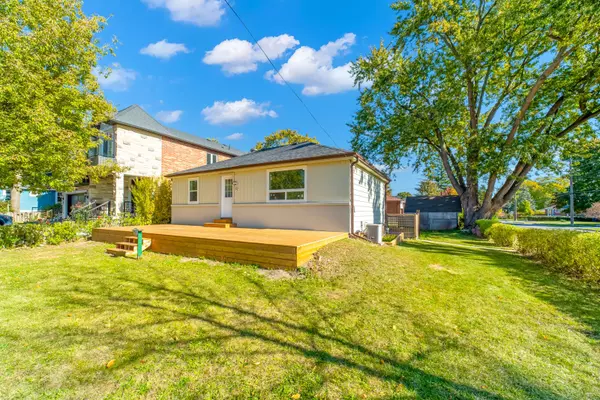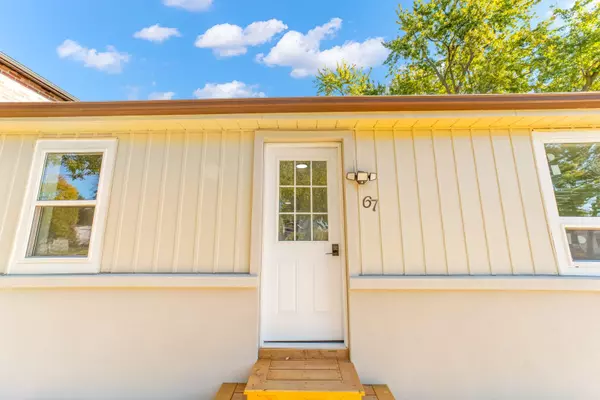$990,000
$996,000
0.6%For more information regarding the value of a property, please contact us for a free consultation.
5 Beds
2 Baths
SOLD DATE : 01/27/2025
Key Details
Sold Price $990,000
Property Type Single Family Home
Sub Type Detached
Listing Status Sold
Purchase Type For Sale
Subdivision West Hill
MLS Listing ID E11825307
Sold Date 01/27/25
Style Bungalow
Bedrooms 5
Annual Tax Amount $3,125
Tax Year 2024
Property Sub-Type Detached
Property Description
Welcome to this beautifully renovated 3+2-bedroom bungalow, nestled on a premium 60x138 ft lot in the sought-after West Hill neighborhood, surrounded by custom-built homes. This charming home has undergone extensive upgrades, including new flooring, a modern kitchen, an upgraded roof, and brand-new windows and doors. It offers parking for four cars, with the option to extend the driveway. A 12x8-foot shed with a power outlet provides a versatile space for use as a workshop or extra storage. With incredible potential, this property is perfect as an investment, a family residence, or a future development opportunity. Ideally located near schools, a recreation centre, TTC, U of T, shopping centers, and convenient transit options like Guildwood GO. It offers both comfort and accessibility. Enjoy the tranquility of lakeside living just minutes away from Grey Abbey Park and Lake Ontario. A must-see property that combines space with endless possibilities! **Check out our virtual tour**
Location
Province ON
County Toronto
Community West Hill
Area Toronto
Rooms
Family Room No
Basement Finished, Separate Entrance
Kitchen 1
Separate Den/Office 2
Interior
Interior Features Carpet Free
Cooling Central Air
Exterior
Parking Features Private Double
Pool None
Roof Type Asphalt Shingle
Lot Frontage 60.0
Lot Depth 138.0
Total Parking Spaces 4
Building
Foundation Concrete Block
Read Less Info
Want to know what your home might be worth? Contact us for a FREE valuation!

Our team is ready to help you sell your home for the highest possible price ASAP
"My job is to find and attract mastery-based agents to the office, protect the culture, and make sure everyone is happy! "

