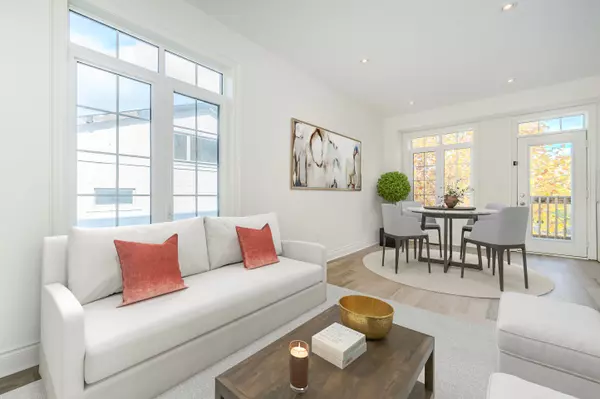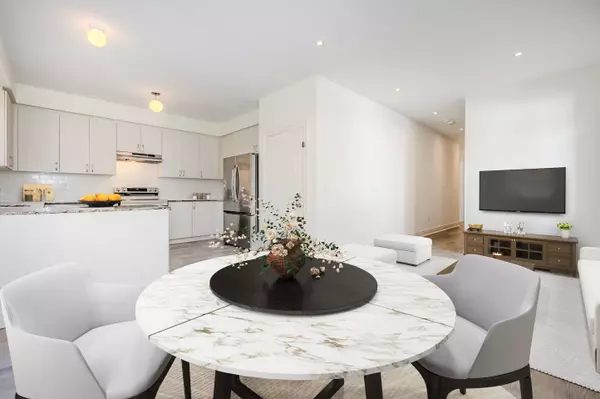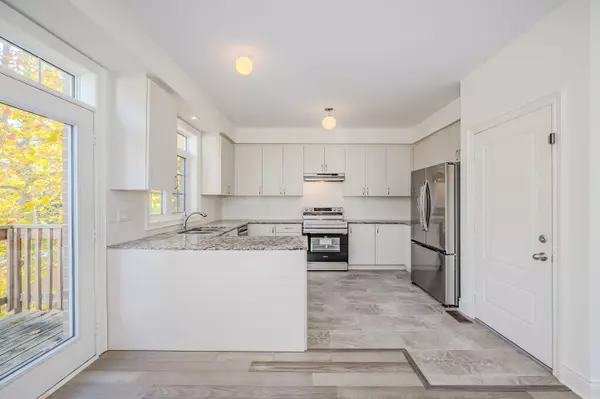$919,000
$919,000
For more information regarding the value of a property, please contact us for a free consultation.
3 Beds
4 Baths
SOLD DATE : 12/15/2024
Key Details
Sold Price $919,000
Property Type Multi-Family
Sub Type Semi-Detached
Listing Status Sold
Purchase Type For Sale
Subdivision Rouge E10
MLS Listing ID E11422615
Sold Date 12/15/24
Style 2-Storey
Bedrooms 3
Annual Tax Amount $4,341
Tax Year 2024
Property Sub-Type Semi-Detached
Property Description
Rare opportunity to own a stunning 5-year old home with 9ft ceilings on main floor nestled on an exclusive court in the prestigious West Rouge neighbourhood. Breathtaking upgrades include a walk-out lower level, designer finishes and masterful carpentry. This remarkable property is lavished with: *a bright and spacious open-concept living room/dining room with pot lights and garden views, *a modern kitchen featuring quartz countertops, built-in stainless steel appliances and a walk-out to a terrace, *4 spa-like bathrooms, *three generously sized upper-level bedrooms with large closets and windows and a laundry room, *a spacious primary bedroom with a 5-piece ensuite bathroom and an oversized walk-in closet *The lower level boasts an expansive great room, laundry room and the 4th bathroom. This beautiful home is professionally painted, move-in ready and conveniently located near Rouge Beach, Waterfront Trails, public transit, rouge hill GO station, Highway 401, parks, great schools, and shopping.
Location
Province ON
County Toronto
Community Rouge E10
Area Toronto
Rooms
Family Room No
Basement Finished with Walk-Out
Kitchen 1
Interior
Interior Features Sump Pump, Carpet Free
Cooling Central Air
Exterior
Parking Features Private
Garage Spaces 1.0
Pool None
Roof Type Asphalt Rolled
Lot Frontage 7.74
Lot Depth 29.7
Total Parking Spaces 2
Building
Foundation Poured Concrete
Read Less Info
Want to know what your home might be worth? Contact us for a FREE valuation!

Our team is ready to help you sell your home for the highest possible price ASAP
"My job is to find and attract mastery-based agents to the office, protect the culture, and make sure everyone is happy! "






