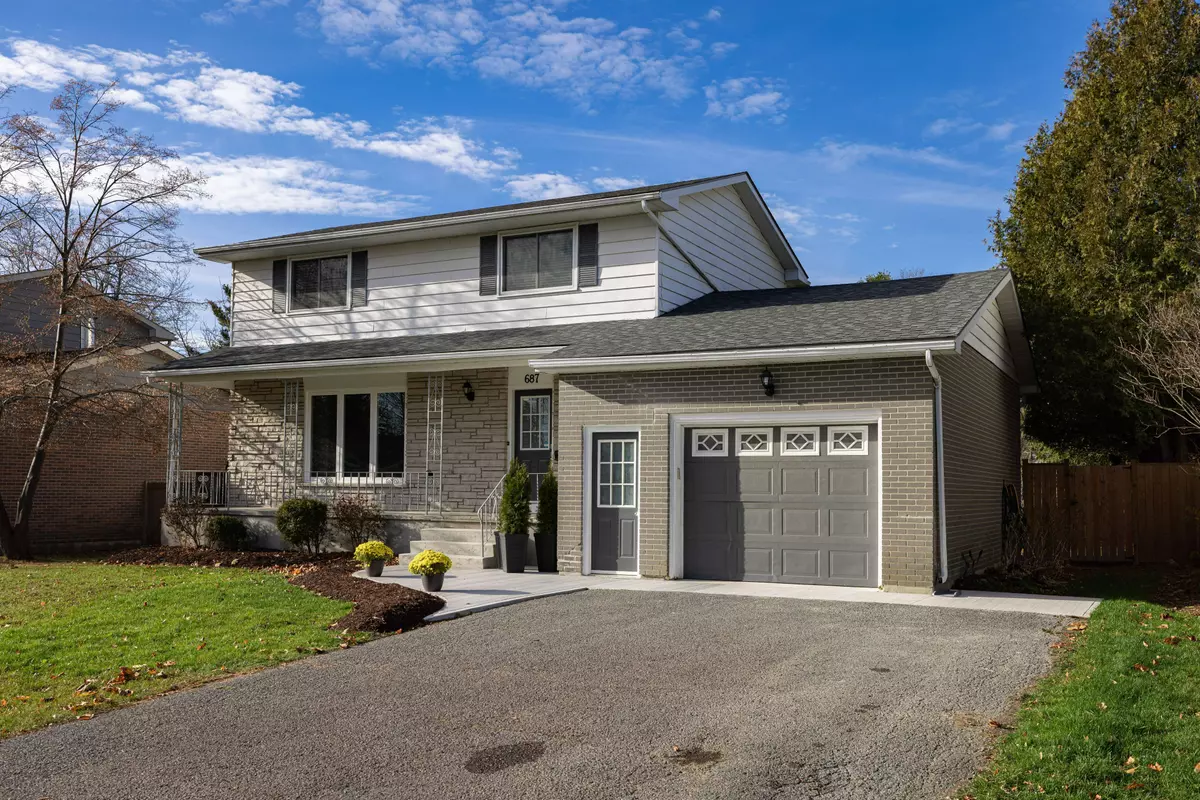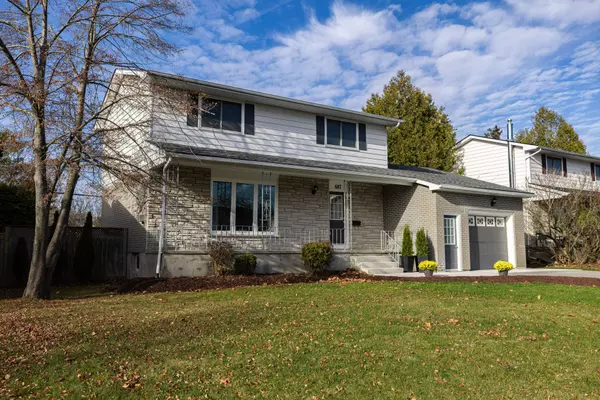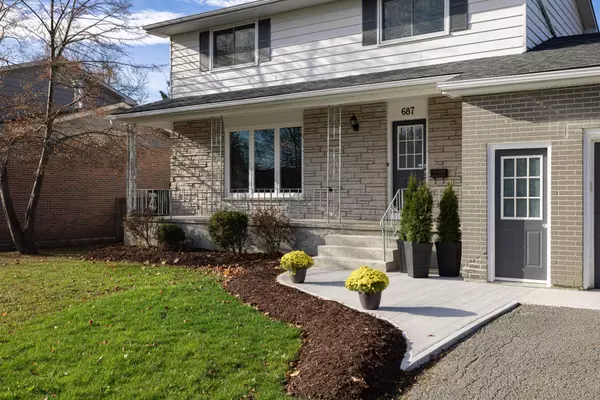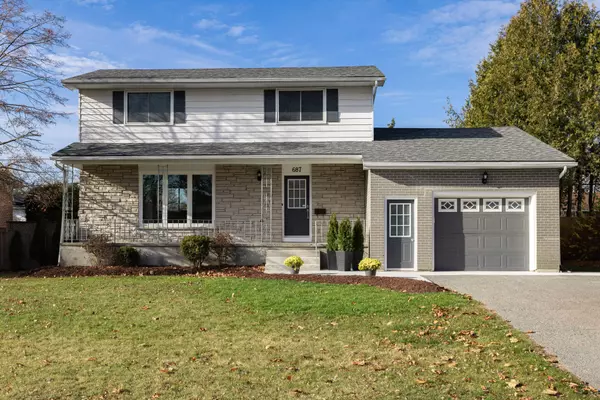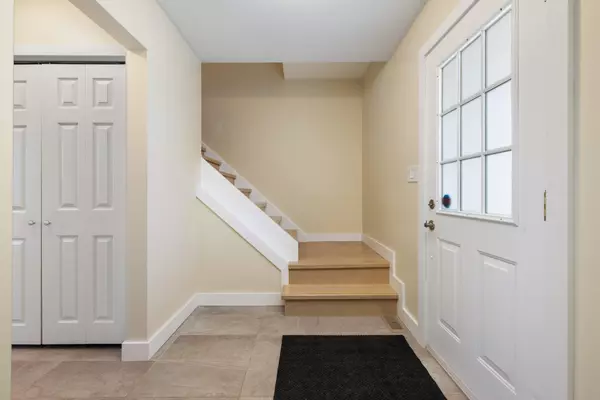$645,000
$649,900
0.8%For more information regarding the value of a property, please contact us for a free consultation.
4 Beds
2 Baths
SOLD DATE : 01/27/2025
Key Details
Sold Price $645,000
Property Type Single Family Home
Sub Type Detached
Listing Status Sold
Purchase Type For Sale
Approx. Sqft 1500-2000
Subdivision South Of Taylor-Kidd Blvd
MLS Listing ID X11024128
Sold Date 01/27/25
Style 2-Storey
Bedrooms 4
Annual Tax Amount $3,728
Tax Year 2024
Property Sub-Type Detached
Property Description
This beautiful 2 storey family home located in the west end of Kingston has been tastefully updated throughout and is now ready for the next family to enjoy. The spacious main floor has modern trim and beautiful maple floors covering the living room, dining room, family room, 2pc bath, and into the modern kitchen with quartz counters and colours picked to feel like a fall beach day on the east coast. Up the hardwood stairs are 4 bedrooms and the main 4pc bath. The lower level is finished as a large rec room with new vinyl flooring and trim to match the rest of the house. The family room has an entrance to the 1.5 car garage, and patio doors to the large deck in the fenced and private rear yard. The double wide driveway can park 4-6 cars, sitting on a quiet street in a great family neighborhood. Immediate possession available.
Location
Province ON
County Frontenac
Community South Of Taylor-Kidd Blvd
Area Frontenac
Zoning UR2
Rooms
Family Room Yes
Basement Finished, Full
Kitchen 1
Interior
Interior Features Carpet Free, Water Meter
Cooling Central Air
Fireplaces Number 1
Fireplaces Type Natural Gas
Exterior
Exterior Feature Deck
Parking Features Private Double
Garage Spaces 1.5
Pool None
Roof Type Shingles
Lot Frontage 65.0
Lot Depth 121.0
Total Parking Spaces 5
Building
Foundation Block
Others
ParcelsYN No
Read Less Info
Want to know what your home might be worth? Contact us for a FREE valuation!

Our team is ready to help you sell your home for the highest possible price ASAP
"My job is to find and attract mastery-based agents to the office, protect the culture, and make sure everyone is happy! "

