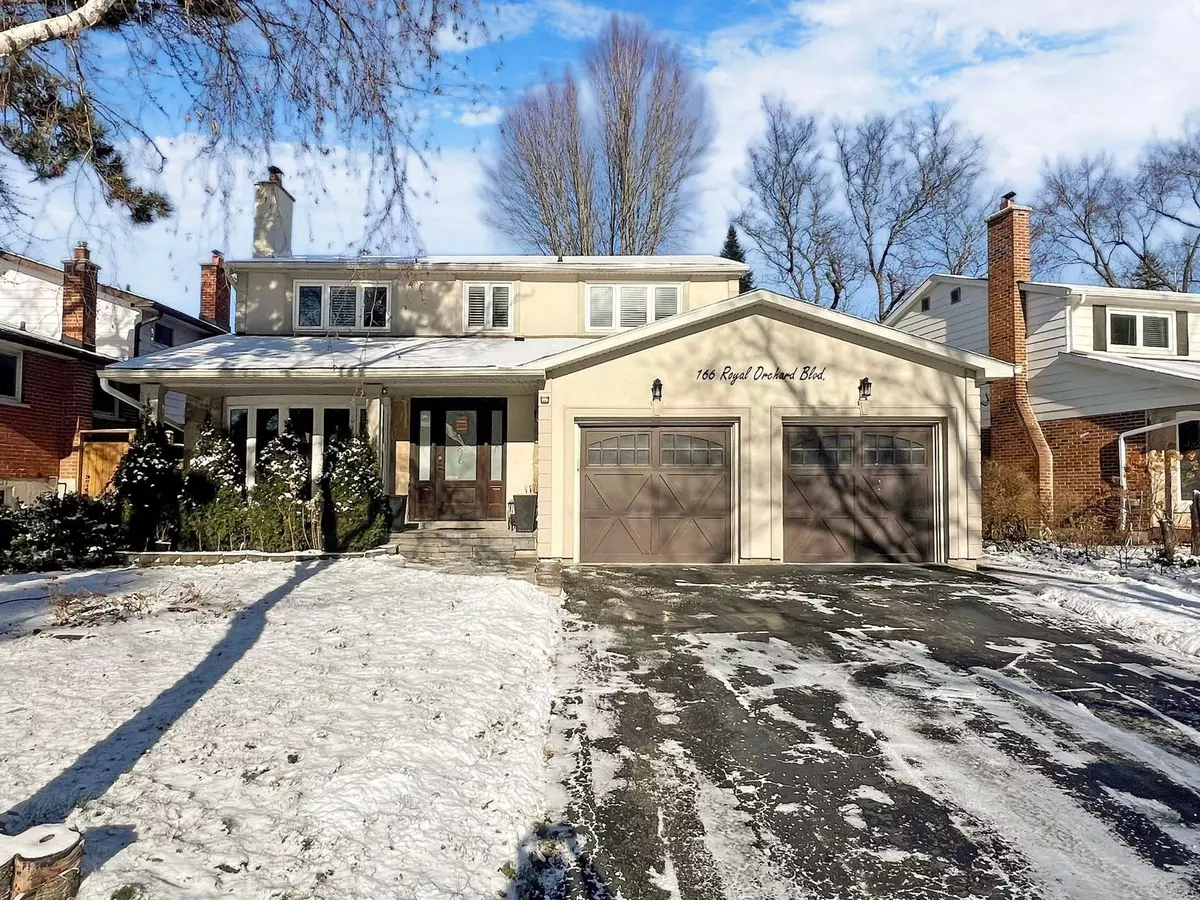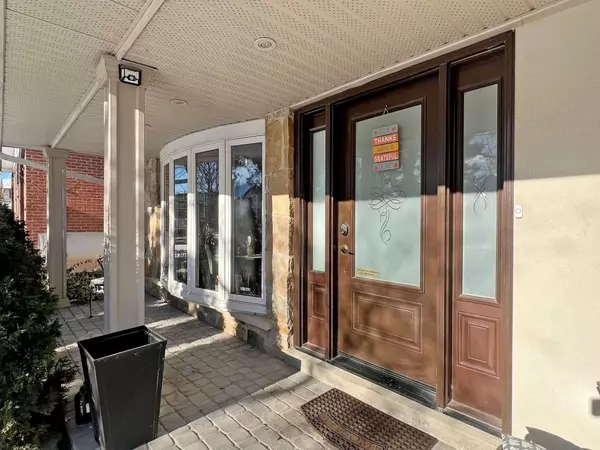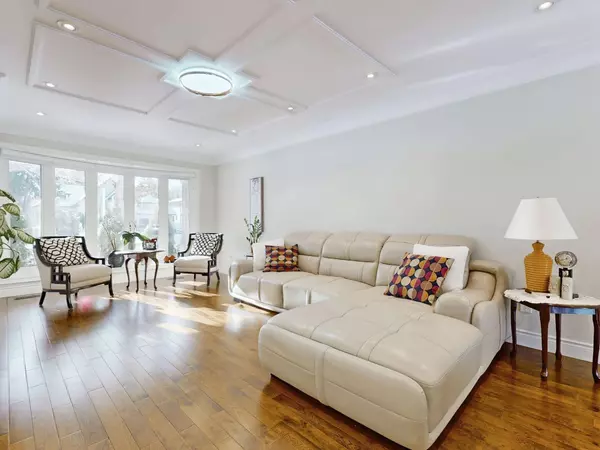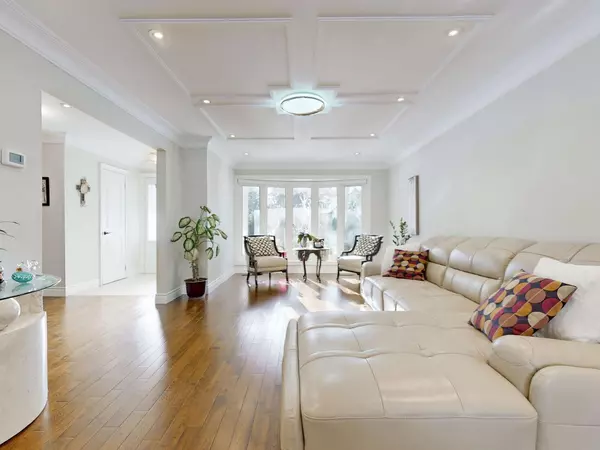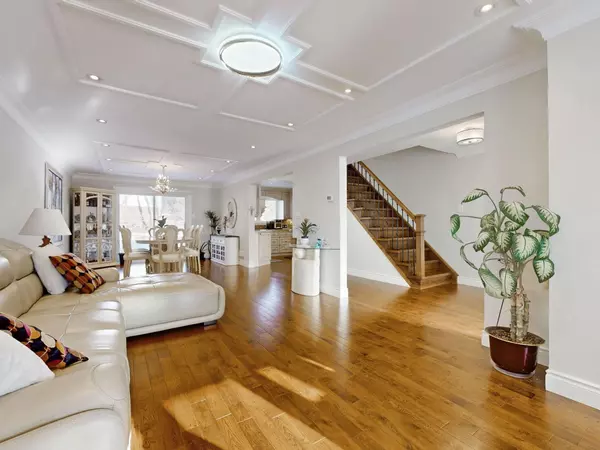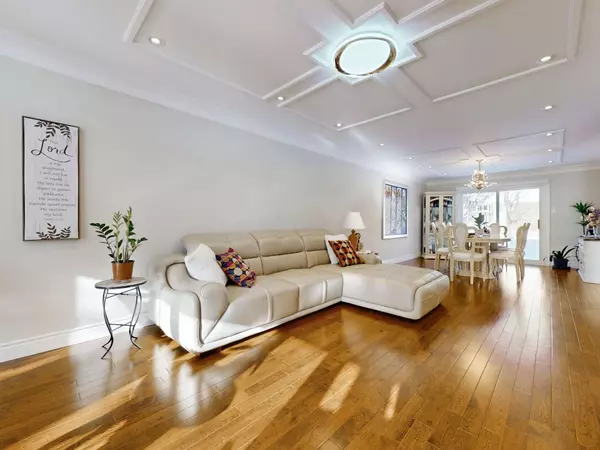$1,788,000
$1,588,000
12.6%For more information regarding the value of a property, please contact us for a free consultation.
6 Beds
5 Baths
SOLD DATE : 12/31/2024
Key Details
Sold Price $1,788,000
Property Type Single Family Home
Sub Type Detached
Listing Status Sold
Purchase Type For Sale
Subdivision Royal Orchard
MLS Listing ID N11899247
Sold Date 12/31/24
Style 2-Storey
Bedrooms 6
Annual Tax Amount $7,806
Tax Year 2024
Property Sub-Type Detached
Property Description
Prestigious Home with Golf Course Views & Prime Location: Discover this exceptional 4-bedroom, 5-bathroom home on a premium lot directly across from a serene golf course, showcasing elegance, class, and prestige. Located in the coveted Royal Orchard neighborhood, this property perfectly blends luxury and practicality. Hardwood floors throughout, upgraded baseboards and crown mouldings, pot lights, and California shutters.Gourmet Kitchen: Granite countertops, a large island, pantry, stainless steel appliances, and a custom backsplash. Income Potential: Spacious self-contained 2-bedroom basement apartment with a separate entrance. Prime Location and Amenities: Conveniently situated between Yonge and Bayview. Close proximity to top-rated schools, parks, and recreational facilities. Nearby shopping centers, restaurants, and entertainment options. Surrounding Community: Enjoy the tranquil charm of tree-lined streets and breathtaking golf course views, all while staying connected to urban conveniences. Don't miss this rare opportunity to own a truly stunning property in a vibrant and highly desirable community!
Location
Province ON
County York
Community Royal Orchard
Area York
Rooms
Family Room Yes
Basement Finished, Separate Entrance
Kitchen 2
Separate Den/Office 2
Interior
Interior Features Water Heater Owned, Carpet Free
Cooling Central Air
Exterior
Parking Features Private
Garage Spaces 2.0
Pool None
Roof Type Asphalt Shingle
Lot Frontage 63.88
Lot Depth 123.17
Total Parking Spaces 6
Building
Foundation Concrete
Others
Senior Community Yes
Read Less Info
Want to know what your home might be worth? Contact us for a FREE valuation!

Our team is ready to help you sell your home for the highest possible price ASAP
"My job is to find and attract mastery-based agents to the office, protect the culture, and make sure everyone is happy! "

