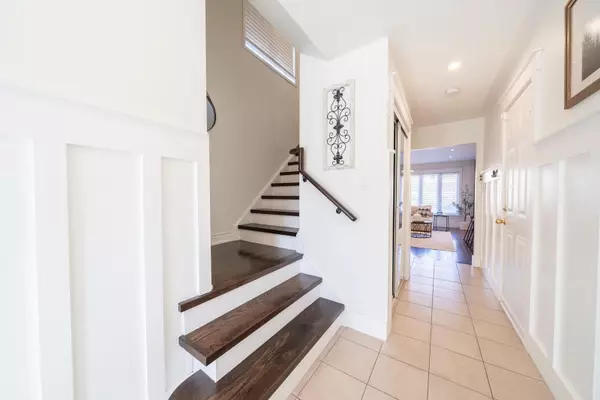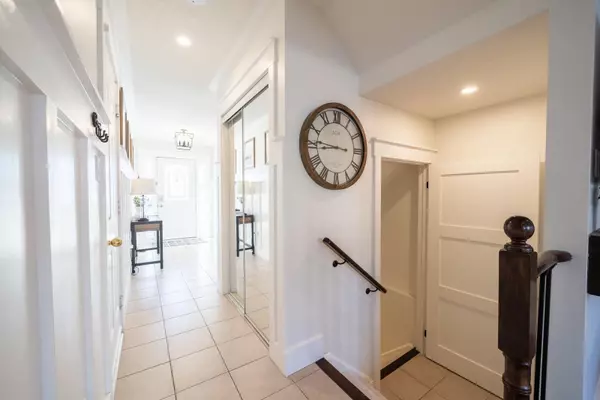$1,124,500
$1,128,000
0.3%For more information regarding the value of a property, please contact us for a free consultation.
3 Beds
4 Baths
SOLD DATE : 02/25/2025
Key Details
Sold Price $1,124,500
Property Type Single Family Home
Sub Type Detached
Listing Status Sold
Purchase Type For Sale
Subdivision Stouffville
MLS Listing ID N11915811
Sold Date 02/25/25
Style 2-Storey
Bedrooms 3
Annual Tax Amount $4,875
Tax Year 2024
Property Sub-Type Detached
Property Description
72 Vera Lynn Crescent in Stouffville is just waiting for you to move in, everything is done here! Sitting on a huge pie shaped lot, this beautifully maintained home is as versatile as it is inviting, whether you're looking to upgrade, downsize, or invest. As soon as you step inside, youre greeted by a stunning hardwood staircase, a convenient powder room, and a clear view of the bright and cozy living spaces. The living room is the heart of the home, with plenty of space to fit a large sectional couch. A huge window overlooks the backyard, filling the space with natural light. Open-concept kitchen and eating area. The kitchen features modern stainless steel appliances, ample cabinet storage, and generous counter space for all your cooking needs. The island offers a massive counter for prep space or entertaining. Upstairs, you'll find 3 spacious bedrooms. The primary bedroom spans the front of the home with a 4-piece ensuite including new quartz counters and a walk-in closet. The other two bedrooms are located at the back of the home, each offering plenty of space and sharing a well-appointed 4-piece bathroom. Amazing family-friendly neighbourhood. It's just a short walk to Stouffvilles charming Main Street, the Leisure Centre, and the iconic Memorial Park a hub for fireworks and festivals throughout the year. You'll also find numerous trails that weave through the community, including an amazing Skate Trail. Close to public transit and highways for easy commuting.
Location
Province ON
County York
Community Stouffville
Area York
Rooms
Family Room No
Basement Finished
Kitchen 1
Interior
Interior Features Carpet Free
Cooling Central Air
Exterior
Parking Features Private
Garage Spaces 1.0
Pool None
Roof Type Shingles
Lot Frontage 24.25
Lot Depth 87.31
Total Parking Spaces 2
Building
Foundation Unknown
Read Less Info
Want to know what your home might be worth? Contact us for a FREE valuation!

Our team is ready to help you sell your home for the highest possible price ASAP
"My job is to find and attract mastery-based agents to the office, protect the culture, and make sure everyone is happy! "






