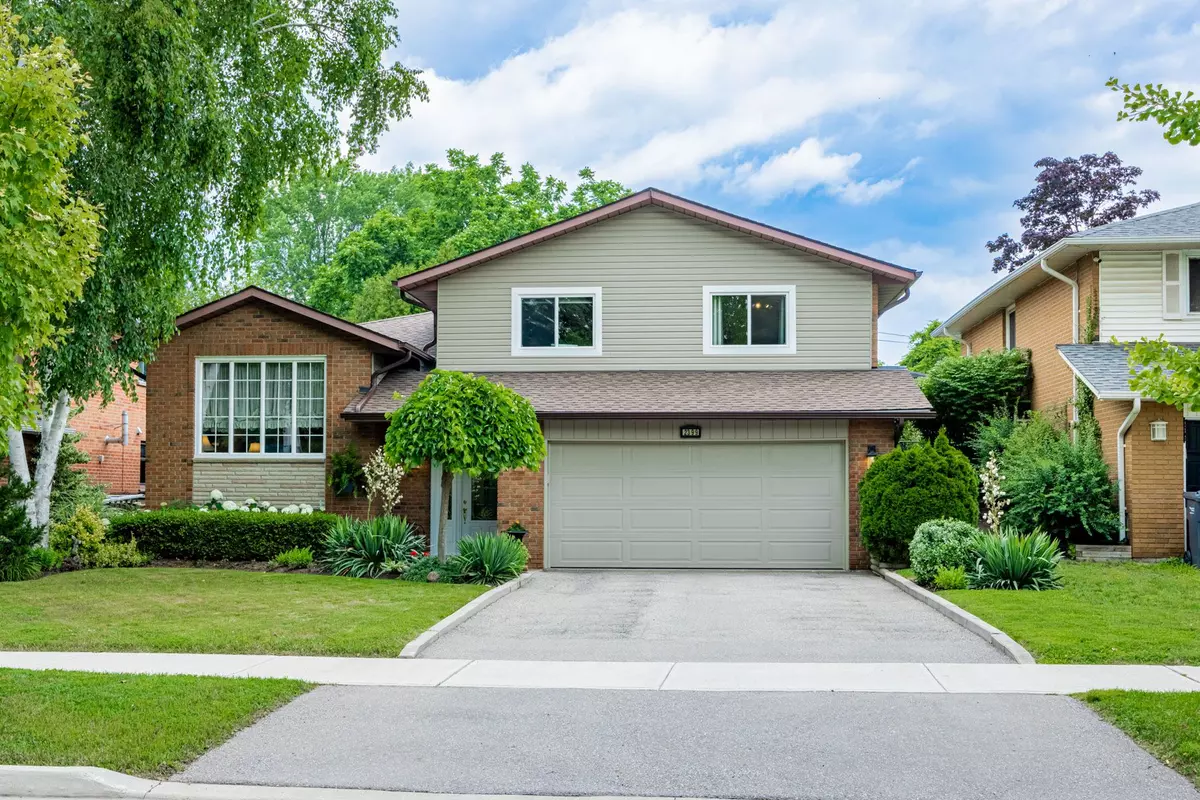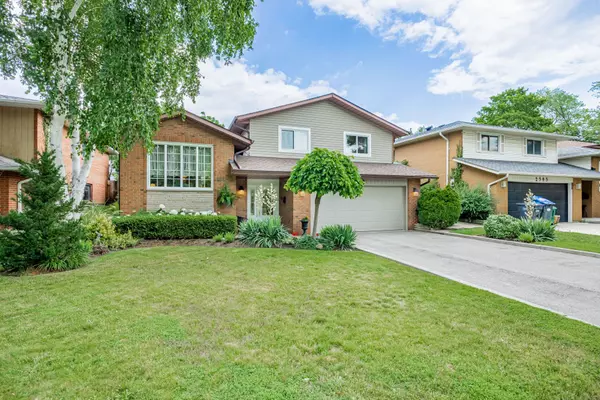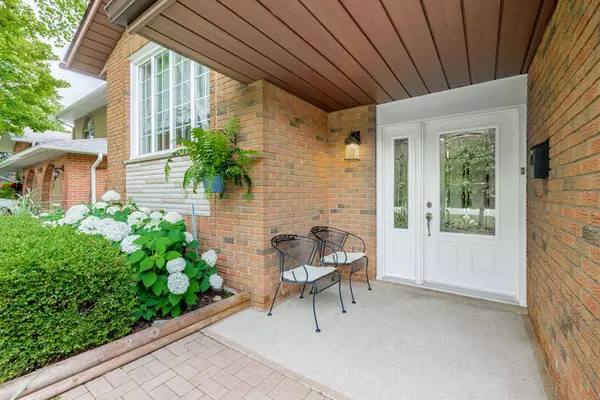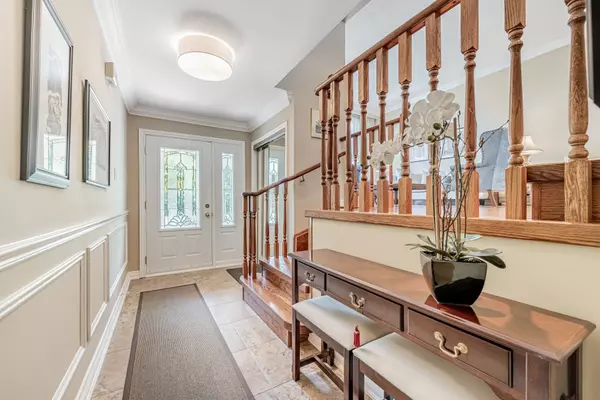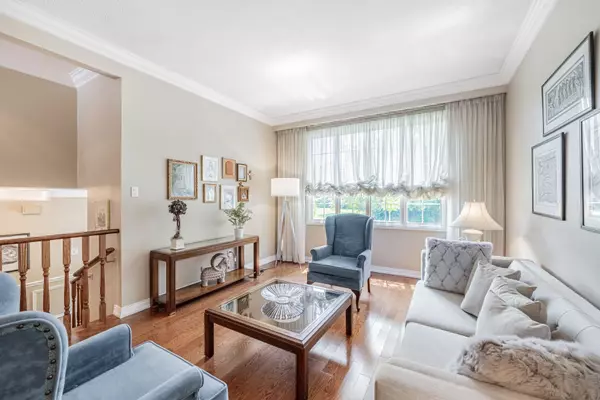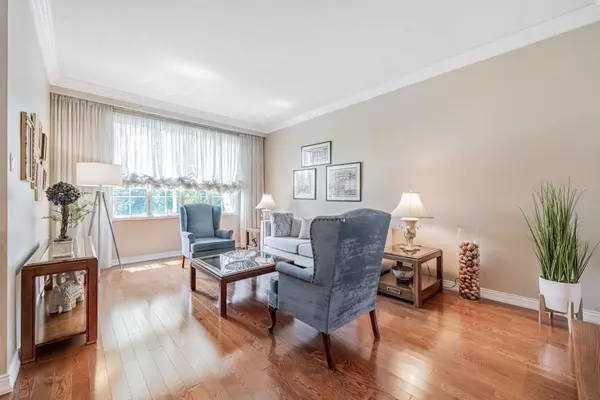$1,442,500
$1,499,900
3.8%For more information regarding the value of a property, please contact us for a free consultation.
4 Beds
3 Baths
SOLD DATE : 01/20/2025
Key Details
Sold Price $1,442,500
Property Type Single Family Home
Sub Type Detached
Listing Status Sold
Purchase Type For Sale
Approx. Sqft 2000-2500
Subdivision Cooksville
MLS Listing ID W10407695
Sold Date 01/20/25
Style Sidesplit 3
Bedrooms 4
Annual Tax Amount $7,307
Tax Year 2023
Property Sub-Type Detached
Property Description
Pride of Ownership! Fantastic & Updated 4-Bedroom Detached Home in highly desired Cooksville. Located on a safe & child-friendly court this home faces the expanded Cooksville Park & Ravine. From the welcoming foyer you head up to your gorgeous Living Room w/High Ceilings & overlooking a Formal Dining Room. The Kitchen has plenty of counter space along with Eat-in area & Walk-out. A few steps upstairs leads you to the Primary Bedroom w/Large Walk-in Closet & 3-Piece Ensuite Bathroom. Three additional Bedrooms all with large closets and next to a fully renovated 5-Pc bathroom. Enjoy game night in the ground floor Family Room with Gas Fireplace. The ground floor also features a 2-Piecc Bathroom, Large Laundry Room & direct access to the garage. Summer days are a dream in your well-manicured backyard featuring a heated Saltwater Pool & beautiful landscaping. Ideally situated on quiet court with clear view and ravine across the street. Steps from lovely Cooksville Park, Trails, Schools, Shopping, Public Transit & More! Make an appointment to see this beautiful home today!
Location
Province ON
County Peel
Community Cooksville
Area Peel
Rooms
Family Room Yes
Basement Crawl Space, Finished
Kitchen 1
Interior
Interior Features Auto Garage Door Remote, Carpet Free, Central Vacuum
Cooling Central Air
Fireplaces Number 1
Fireplaces Type Natural Gas
Exterior
Exterior Feature Landscaped, Patio
Parking Features Private Double
Garage Spaces 2.0
Pool Inground
Roof Type Shingles
Lot Frontage 52.4
Lot Depth 119.57
Total Parking Spaces 6
Building
Foundation Unknown
Read Less Info
Want to know what your home might be worth? Contact us for a FREE valuation!

Our team is ready to help you sell your home for the highest possible price ASAP
"My job is to find and attract mastery-based agents to the office, protect the culture, and make sure everyone is happy! "

