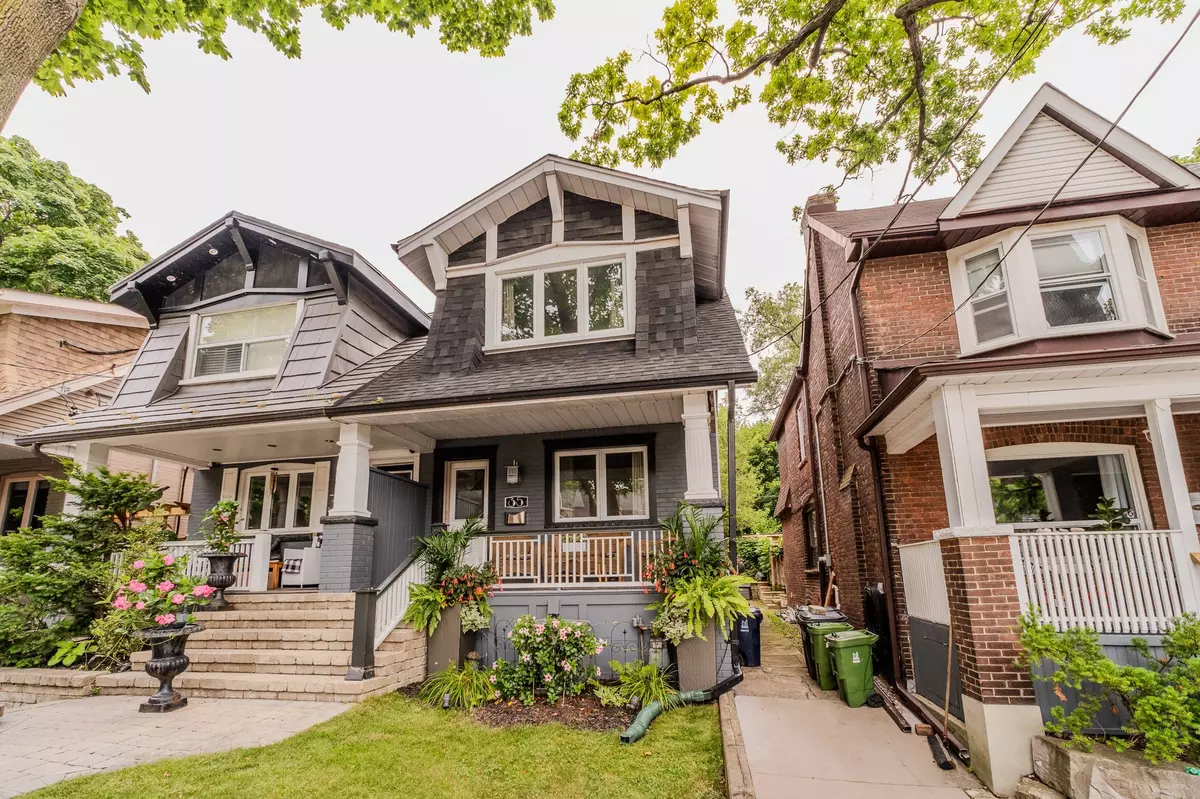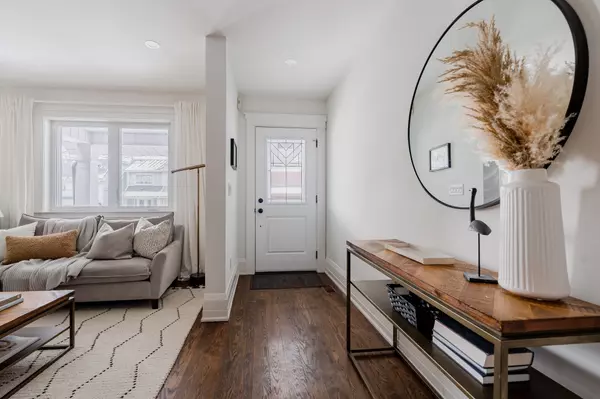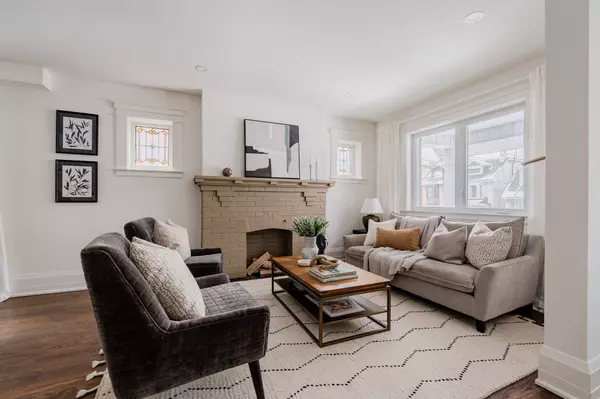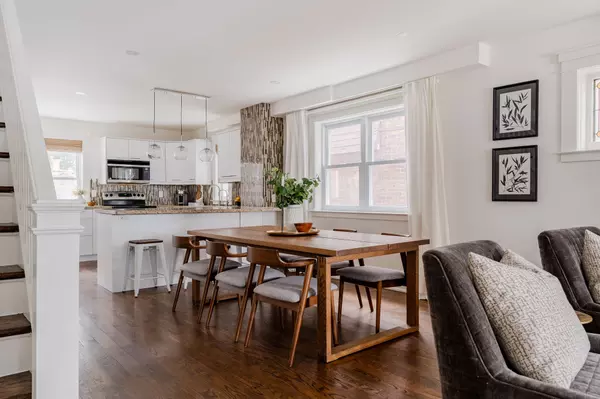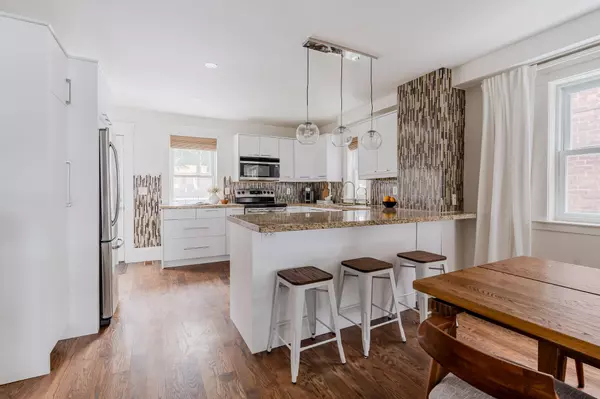$1,498,000
$1,199,000
24.9%For more information regarding the value of a property, please contact us for a free consultation.
3 Beds
2 Baths
SOLD DATE : 01/28/2025
Key Details
Sold Price $1,498,000
Property Type Multi-Family
Sub Type Semi-Detached
Listing Status Sold
Purchase Type For Sale
Subdivision Woodbine Corridor
MLS Listing ID E11933859
Sold Date 01/28/25
Style 2-Storey
Bedrooms 3
Annual Tax Amount $5,238
Tax Year 2024
Property Sub-Type Semi-Detached
Property Description
Welcome to 35 Kingsmount Park Rd, a beautifully updated home nestled in the tree-lined Upper Beach.This spacious 3-bedroom, 2-bathroom home checks all the boxes. The open-concept layout on the main floor is an entertainer's dream featuring an inviting living space that seamlessly flows into the dining room and kitchen. Perfectly designed Kitchen with Breakfast Bar, ample thoughtful Counter & Cupboard storage. Walk out to the amazing landscaped backyard, ideal for summer BBQs and outdoor gatherings. Upstairs, you'll find three bright, generously sized bedrooms all with great closet space. The fully finished basement offers extra living space for the whole family to enjoy. Located in the coveted Bowmore School district and steps away from fantastic shops, restaurants and TTC, 35 Kingsmount Park Rd has it all including some of the best neighbours around. Don't miss your chance to experience the very best of East End living. Schedule your viewing today!
Location
Province ON
County Toronto
Community Woodbine Corridor
Area Toronto
Rooms
Family Room Yes
Basement Finished
Kitchen 1
Interior
Interior Features Carpet Free
Cooling Central Air
Exterior
Parking Features Mutual
Pool None
Roof Type Asphalt Shingle,Flat,Membrane
Lot Frontage 19.92
Lot Depth 90.0
Building
Foundation Concrete
Read Less Info
Want to know what your home might be worth? Contact us for a FREE valuation!

Our team is ready to help you sell your home for the highest possible price ASAP
"My job is to find and attract mastery-based agents to the office, protect the culture, and make sure everyone is happy! "

