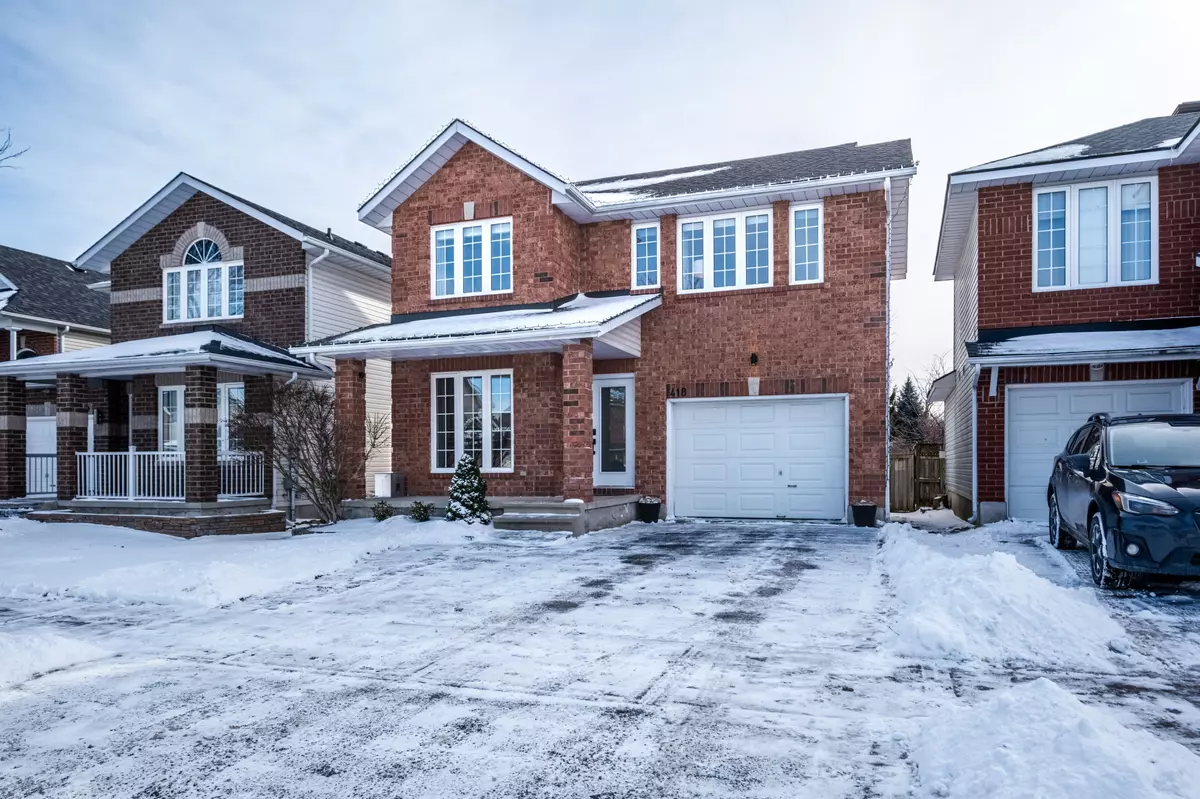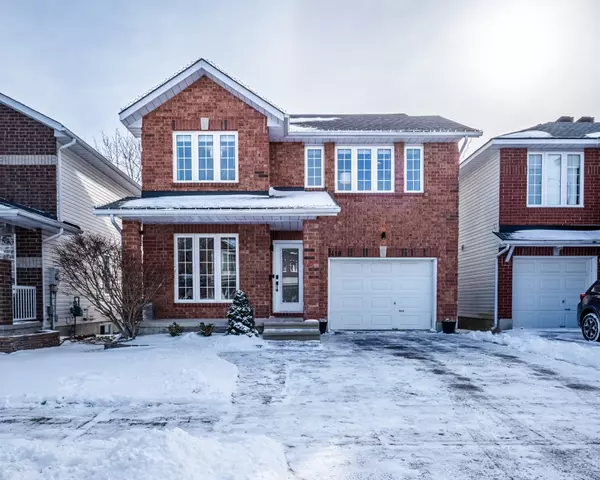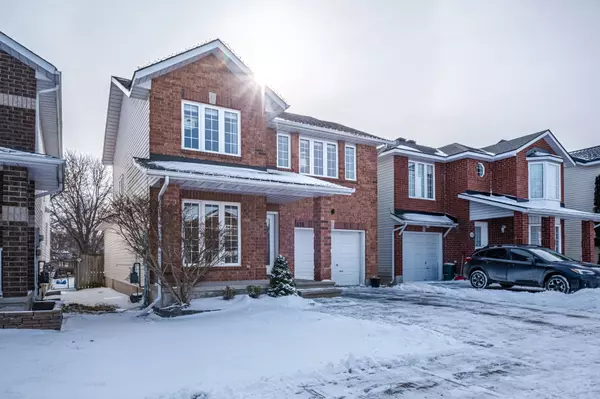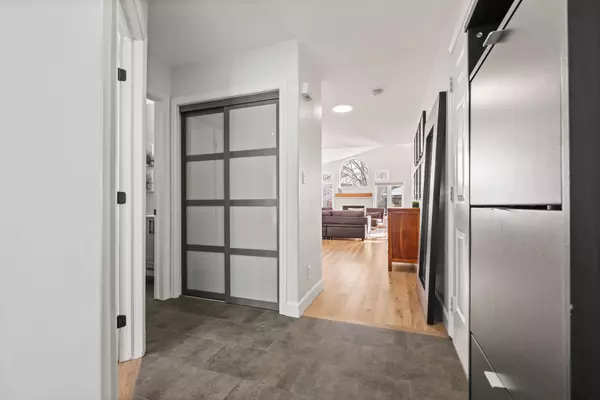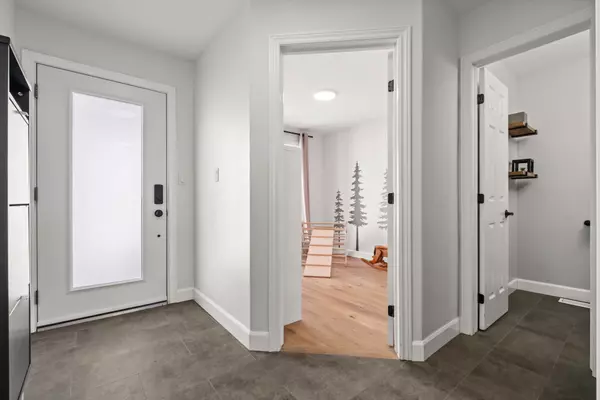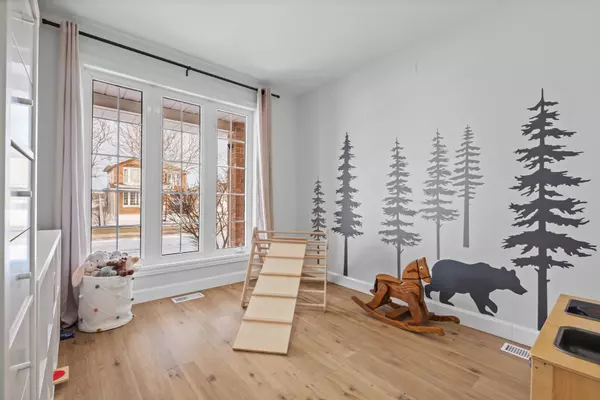$762,000
$724,900
5.1%For more information regarding the value of a property, please contact us for a free consultation.
3 Beds
3 Baths
SOLD DATE : 02/04/2025
Key Details
Sold Price $762,000
Property Type Single Family Home
Sub Type Detached
Listing Status Sold
Purchase Type For Sale
Subdivision City Southwest
MLS Listing ID X11946739
Sold Date 02/04/25
Style 2-Storey
Bedrooms 3
Annual Tax Amount $4,429
Tax Year 2024
Property Sub-Type Detached
Property Description
Welcome home to this stunning, fully upgraded Conservatory Pond 2-Storey boasting 3 bdrms, 2.5 baths, & wonderful updates throughout. Step into the main level & be greeted by a bright office & convenient 2pc powder room to your left, followed by the open concept designer kitchen featuring glimmering quartz counters, stainless steel appliances, a kitchen island with breakfast bar, & ample modern cabinetry connected to the spacious great room offering both a living & dining space sheltered under a soaring cathedral ceiling. Exterior access is provided via a sliding glass door off the dining space to the back deck with gazebo, overlooking the fully fenced yard equipped with a natural gas line for BBQ, a garden shed & hot tub. Moving upstairs to the second level you'll find the primary bedroom possessing a gorgeous 4pc bath, 2 more generously sized bedrooms, along with another full 4pc main bath. The fully finished basement is host to a cozy recreation room with an adjacent wet bar, as well as ample storage. This magazine worthy home is located just a short stroll to parks, schools & shopping, as well as a short drive to all desired amenities, The Landings Golf Course, & Lemoines Point conservation area.
Location
Province ON
County Frontenac
Community City Southwest
Area Frontenac
Rooms
Family Room No
Basement Finished, Full
Kitchen 1
Interior
Interior Features Auto Garage Door Remote, Floor Drain, On Demand Water Heater
Cooling Central Air
Fireplaces Number 1
Exterior
Exterior Feature Deck
Parking Features Private
Garage Spaces 1.0
Pool None
Roof Type Asphalt Shingle
Lot Frontage 35.0
Lot Depth 104.8
Total Parking Spaces 2
Building
Foundation Concrete
Read Less Info
Want to know what your home might be worth? Contact us for a FREE valuation!

Our team is ready to help you sell your home for the highest possible price ASAP
"My job is to find and attract mastery-based agents to the office, protect the culture, and make sure everyone is happy! "

