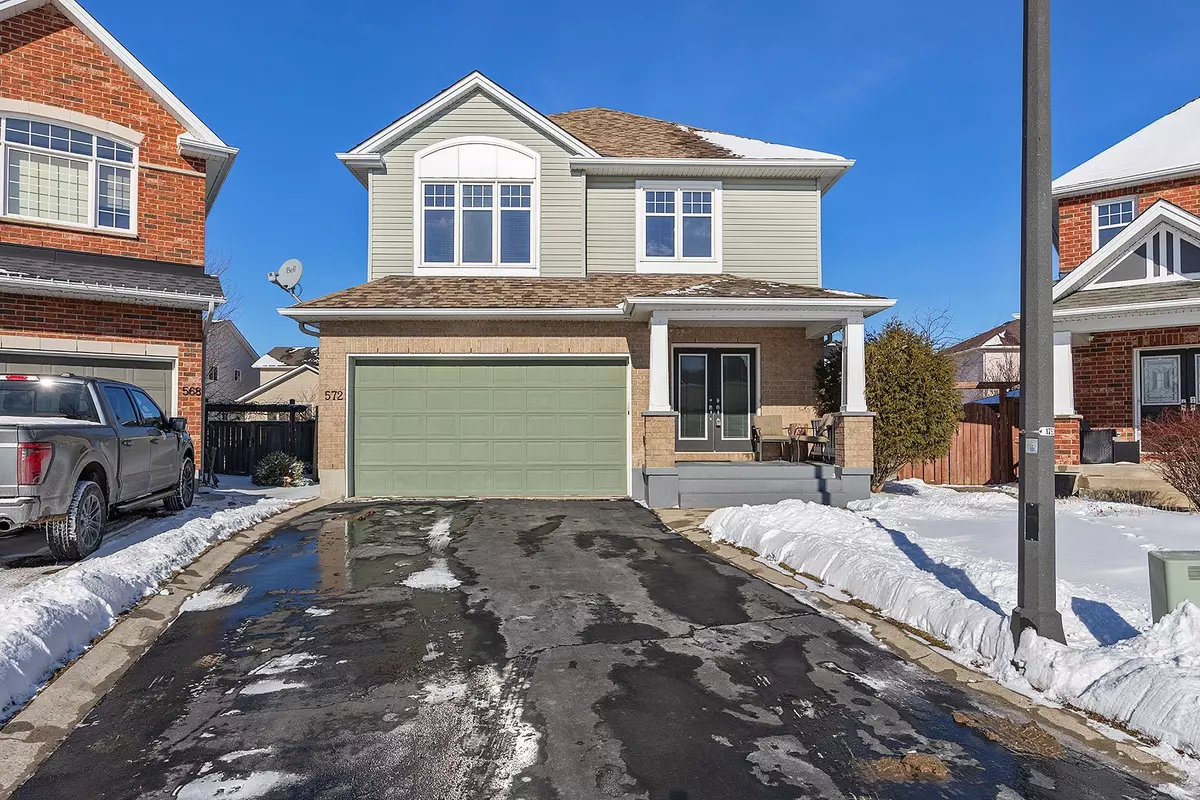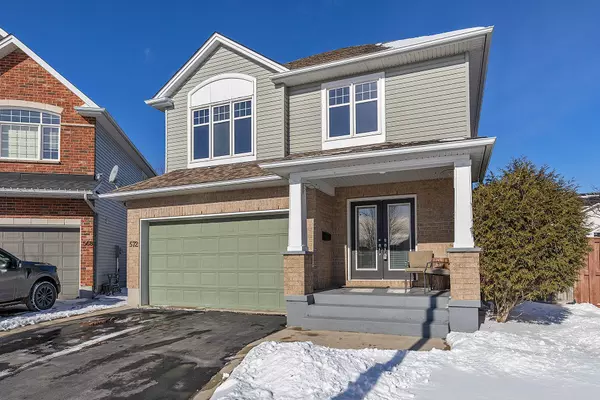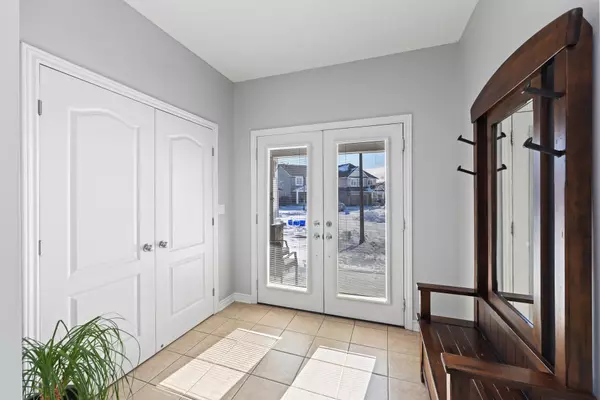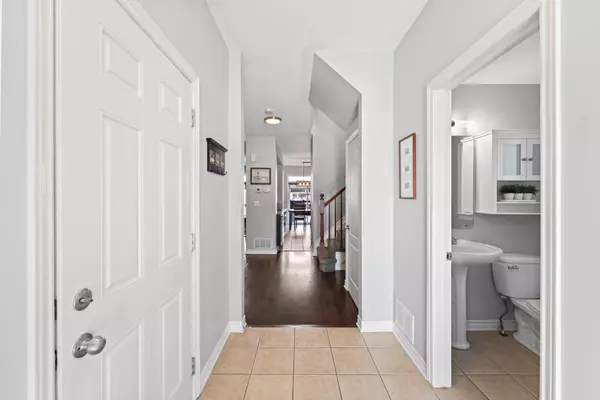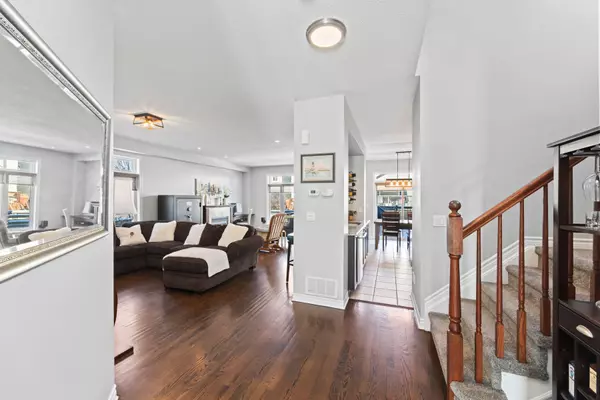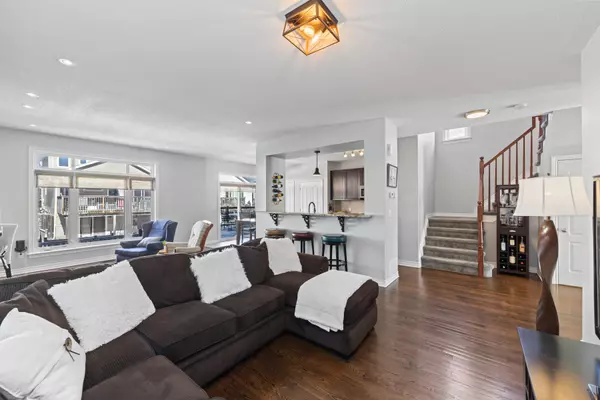$740,000
$749,900
1.3%For more information regarding the value of a property, please contact us for a free consultation.
4 Beds
4 Baths
SOLD DATE : 02/13/2025
Key Details
Sold Price $740,000
Property Type Single Family Home
Sub Type Detached
Listing Status Sold
Purchase Type For Sale
Approx. Sqft 1500-2000
Subdivision Kingston East (Incl Barret Crt)
MLS Listing ID X11954599
Sold Date 02/13/25
Style 2-Storey
Bedrooms 4
Annual Tax Amount $5,256
Tax Year 2024
Property Sub-Type Detached
Property Description
Close to everything and yet still safely tucked away from it all. This perfect, Tamarack-built family home, couldn't be in a better location. Sitting near the back of a cul-de-sac in Kingston's incredibly popular east end, there's no traffic to worry about. You're also only a minutes walk from two public schools, and the Greenwood Park walking trail. The closest bus stop is just around the corner, and the Riverview Shopping Centre is a few minutes further. Inside, the main floor has nine foot ceilings, pot lights, an open concept floor plan, gas fireplace and a half bath. You'll find three spacious bedrooms and two full baths upstairs, and another bedroom and half bath in the fully finished basement. There are plenty of updates and upgrades too - new flooring upstairs, fresh paint throughout, upgraded light fixtures, granite countertops, and more. There is, of course, an attached double car garage too. This ones got it al!
Location
Province ON
County Frontenac
Community Kingston East (Incl Barret Crt)
Area Frontenac
Zoning R4-5
Rooms
Family Room Yes
Basement Finished, Full
Kitchen 1
Separate Den/Office 1
Interior
Interior Features Auto Garage Door Remote, ERV/HRV, On Demand Water Heater, Storage, Water Meter
Cooling Central Air
Fireplaces Type Natural Gas
Exterior
Exterior Feature Deck, Porch
Parking Features Private Double
Garage Spaces 2.0
Pool None
Roof Type Asphalt Shingle
Lot Frontage 29.92
Lot Depth 100.23
Total Parking Spaces 4
Building
Foundation Poured Concrete
Read Less Info
Want to know what your home might be worth? Contact us for a FREE valuation!

Our team is ready to help you sell your home for the highest possible price ASAP
"My job is to find and attract mastery-based agents to the office, protect the culture, and make sure everyone is happy! "

