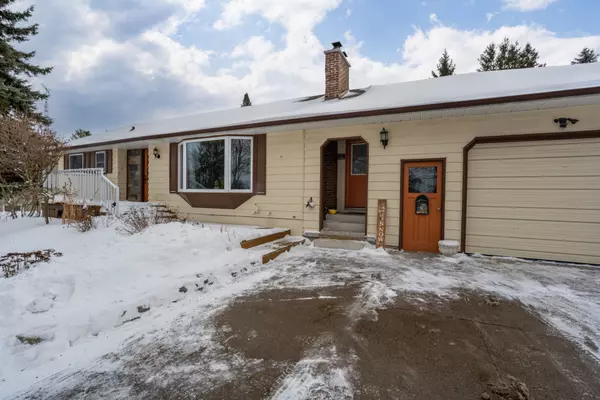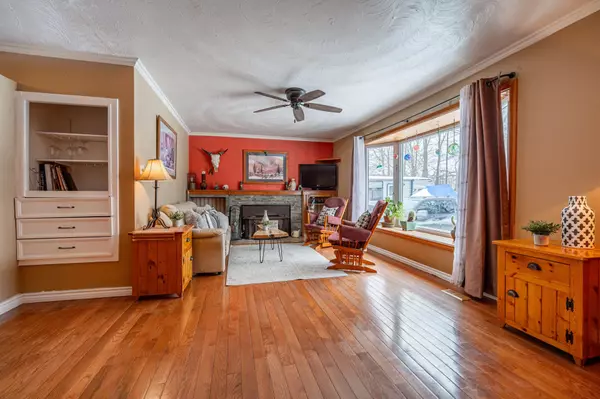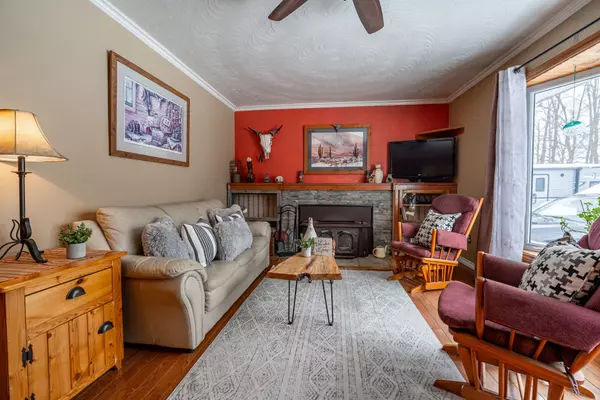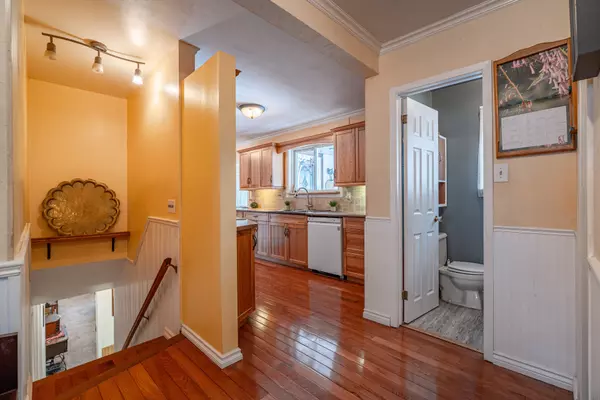$660,000
$689,900
4.3%For more information regarding the value of a property, please contact us for a free consultation.
3 Beds
3 Baths
SOLD DATE : 02/20/2025
Key Details
Sold Price $660,000
Property Type Single Family Home
Sub Type Detached
Listing Status Sold
Purchase Type For Sale
Subdivision Rural Otonabee-South Monaghan
MLS Listing ID X11945093
Sold Date 02/20/25
Style Bungalow
Bedrooms 3
Annual Tax Amount $3,041
Tax Year 2024
Property Sub-Type Detached
Property Description
Discover the perfect blend of comfort and outdoor living in this delightful 2+1 bedroom bungalow. Situated in a sought-after neighborhood, this home offers a warm and inviting layout, starting with a spacious kitchen featuring a walk-in pantry, a separate dining room, and a cozy living room complete with a fireplace. Unwind in the sun-filled four-season sunroom, where you can take in views of the beautifully landscaped backyard. This outdoor haven boasts a two-tier deck, a gazebo, a dedicated vegetable garden area, and a convenient gas line for your BBQ perfect for entertaining or simply relaxing. The finished lower level is a versatile space featuring a bar, an additional bedroom, a 2-piece bath, and a utility room. Plus, a loft provides extra storage for all your needs. Thoughtful upgrades include a furnace installed in 2009 and a tub installed in 2011. Additional highlights such as a heated bathroom floor, an attached garage, and a large driveway offering plenty of parking make this home a true gem. Don't miss your chance to own this charming retreat!
Location
Province ON
County Peterborough
Community Rural Otonabee-South Monaghan
Area Peterborough
Zoning Residential
Rooms
Family Room Yes
Basement Finished
Kitchen 1
Separate Den/Office 1
Interior
Interior Features Auto Garage Door Remote, Floor Drain, Primary Bedroom - Main Floor, Sump Pump, Water Heater Owned, Water Softener
Cooling None
Fireplaces Type Wood
Exterior
Exterior Feature Deck
Parking Features Private Double
Garage Spaces 1.0
Pool None
Roof Type Asphalt Shingle
Lot Frontage 100.0
Lot Depth 152.0
Total Parking Spaces 7
Building
Foundation Block
Others
Security Features Carbon Monoxide Detectors,Smoke Detector
Read Less Info
Want to know what your home might be worth? Contact us for a FREE valuation!

Our team is ready to help you sell your home for the highest possible price ASAP
"My job is to find and attract mastery-based agents to the office, protect the culture, and make sure everyone is happy! "






