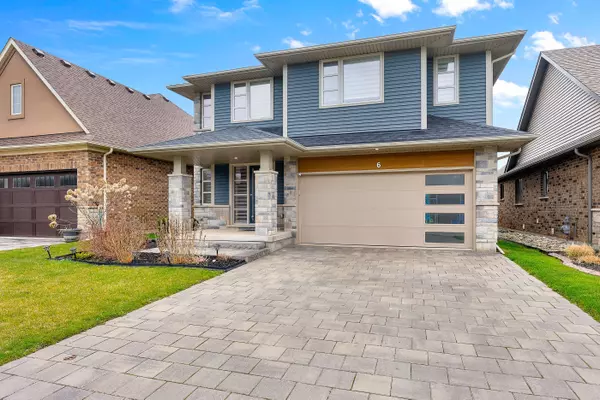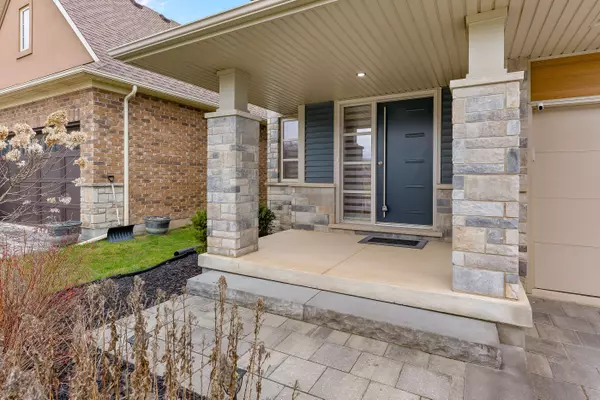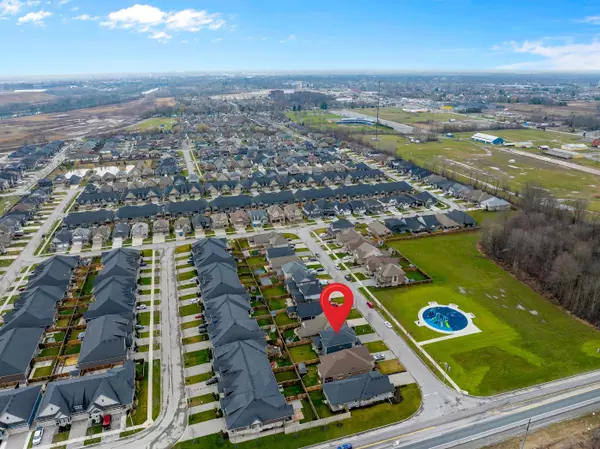$980,000
$999,998
2.0%For more information regarding the value of a property, please contact us for a free consultation.
4 Beds
4 Baths
SOLD DATE : 02/25/2025
Key Details
Sold Price $980,000
Property Type Single Family Home
Sub Type Detached
Listing Status Sold
Purchase Type For Sale
Subdivision 562 - Hurricane/Merrittville
MLS Listing ID X11973778
Sold Date 02/25/25
Style 2-Storey
Bedrooms 4
Annual Tax Amount $6,535
Tax Year 2024
Property Sub-Type Detached
Property Description
This stunning former Rinaldi model home offers a perfect mix of style and functionality, featuring four spacious bedrooms, a finished basement, a sunroom, and high-end finishes throughout. The exterior makes a lasting impression with an interlocking driveway, sleek modern details, and a covered front porch, adding to its fantastic curb appeal. Ideally situated across from a brand-new neighborhood park and offering quick highway access, this location provides both convenience and a great community feel. Inside, the home boasts a neutral color scheme and exceptional upgrades, including custom window treatments, durable hard-surface countertops in the kitchen and bathrooms, and rich hardwood floors throughout the main level. The bright and open living room is complemented by an elegant staircase, while the oversized kitchen stuns with its contemporary finishes and soft, neutral tones. A large dinette area easily accommodates sizable furniture and leads to a covered composite deck and sunroom through expansive patio doors. This home is truly move-in ready with all appliances included. Upstairs, generously sized bedrooms each feature walk-in closets for ample storage, while a second-floor laundry room adds extra convenience. The luxurious primary suite is a standout, boasting a spa-like ensuite with a glass-tiled shower, deep soaker tub, double sinks, and sleek countertops. Downstairs, the finished basement expands the living space with a versatile rec room, a full four-piece bathroom, and additional storage. Outside, the fully fenced backyard creates a private retreat, ideal for relaxing or entertaining. Every detail of this home has been thoughtfully designed, making it a perfect blend of comfort, sophistication, and practicality. Don't miss your opportunity to call this exceptional property home!
Location
Province ON
County Niagara
Community 562 - Hurricane/Merrittville
Area Niagara
Zoning R1D-2
Rooms
Family Room Yes
Basement Finished, Full
Kitchen 1
Interior
Interior Features Sump Pump
Cooling Central Air
Fireplaces Number 1
Fireplaces Type Electric
Exterior
Exterior Feature Deck, Lawn Sprinkler System
Parking Features Private Double, Other
Garage Spaces 2.0
Pool None
View Park/Greenbelt, Trees/Woods
Roof Type Asphalt Shingle
Lot Frontage 41.99
Lot Depth 114.96
Total Parking Spaces 6
Building
Foundation Poured Concrete
New Construction false
Others
Senior Community Yes
Read Less Info
Want to know what your home might be worth? Contact us for a FREE valuation!

Our team is ready to help you sell your home for the highest possible price ASAP
"My job is to find and attract mastery-based agents to the office, protect the culture, and make sure everyone is happy! "






